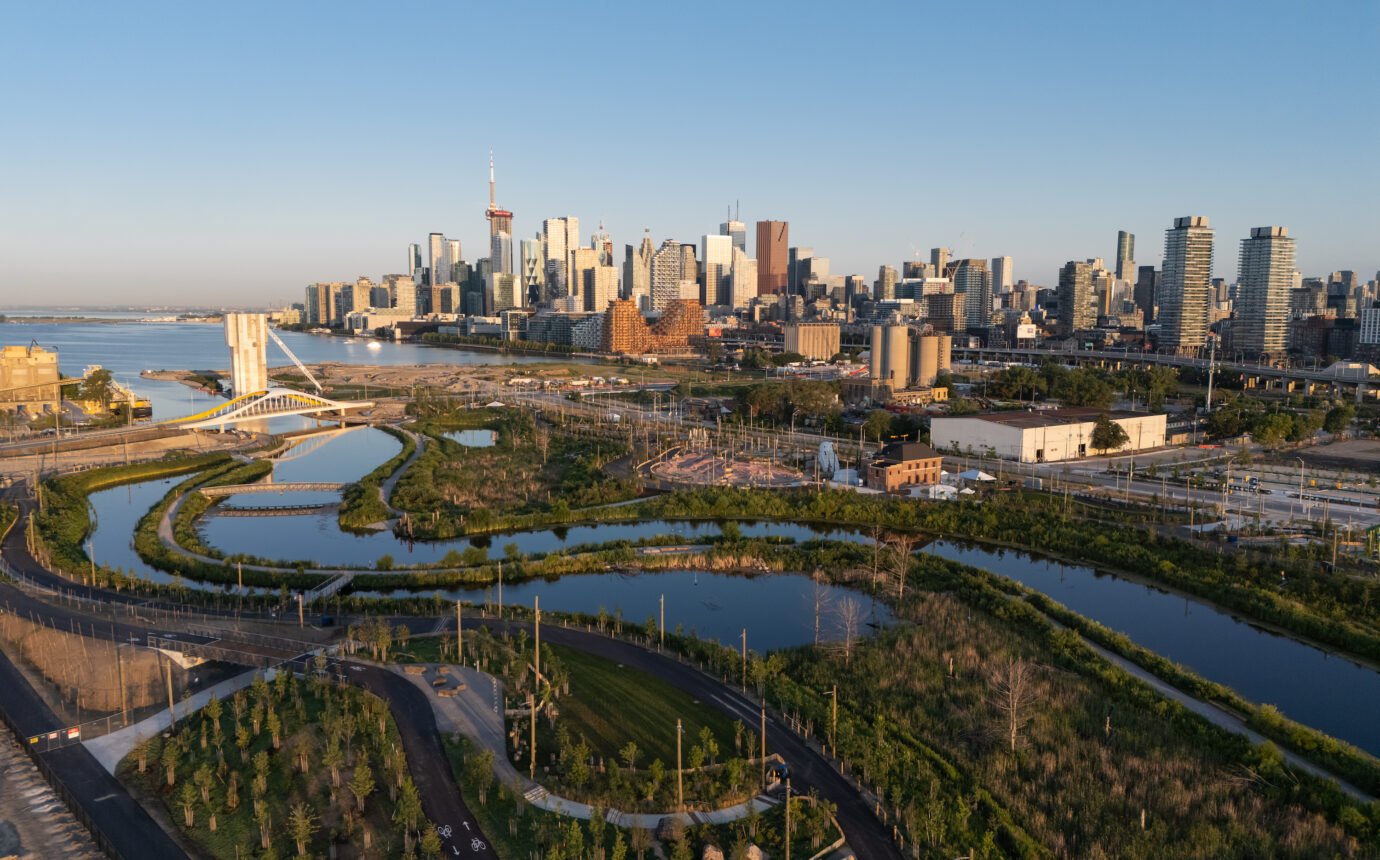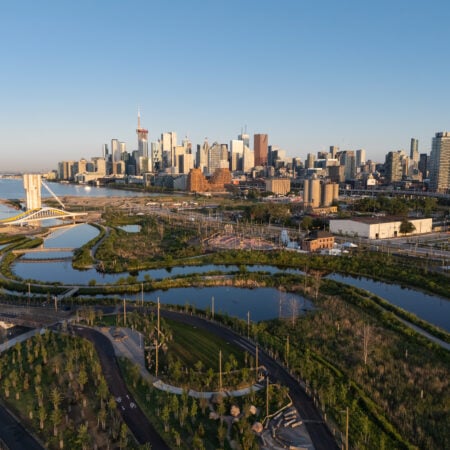6 New Condos on the Rise in Toronto
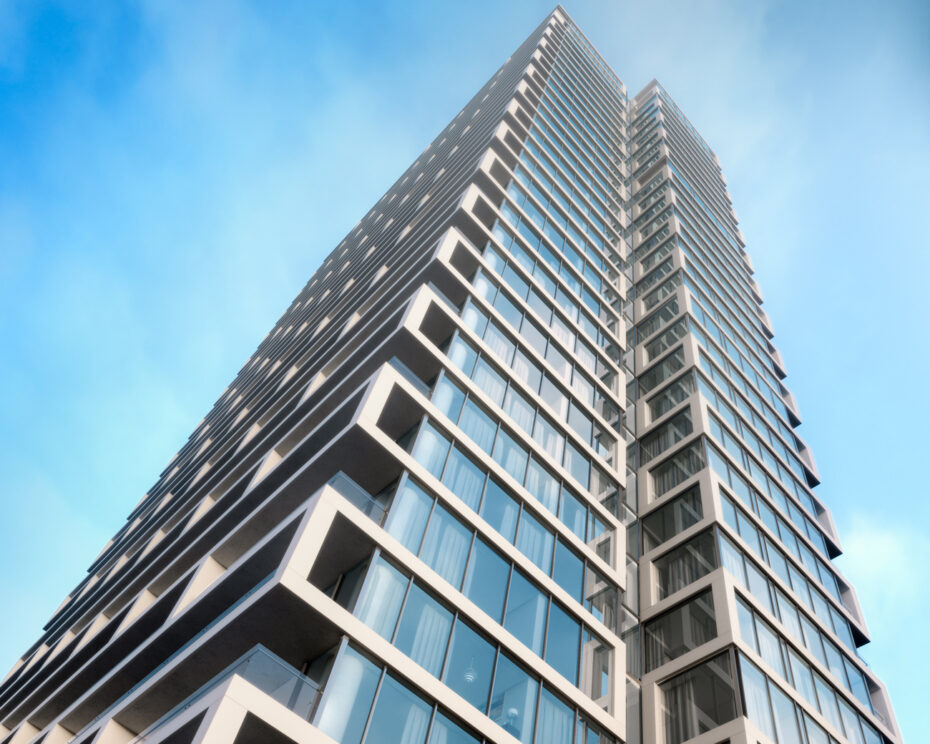
It takes a village to raise a first-rate condo development, which is why the best new builds foster close connections with their surroundings
Toronto’s new condo developments are redefining urban living, blending thoughtful design with a strong connection to the city’s evolving landscape.
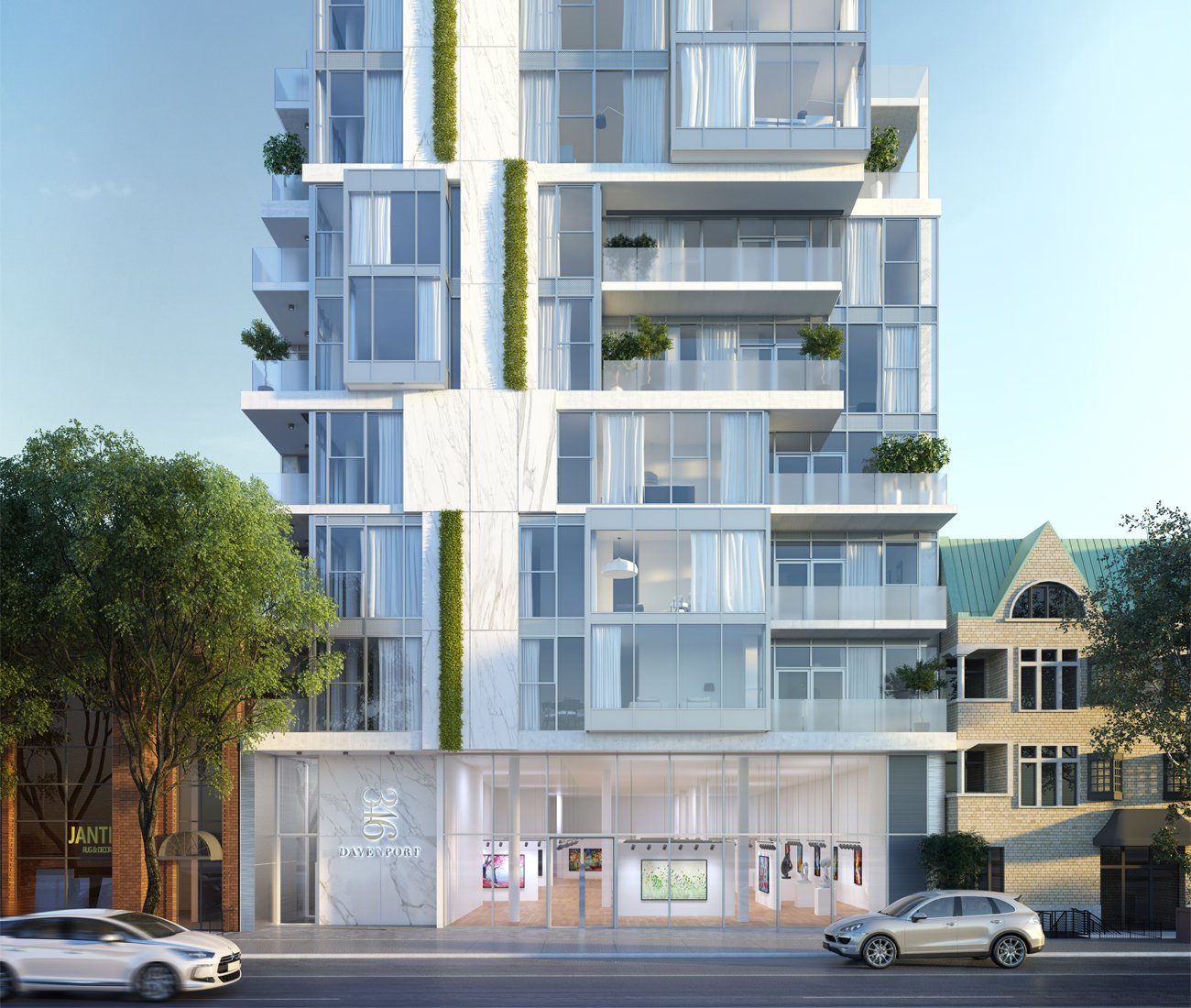
The Urban Estate: 346 Davenport
Floor plans big enough to fit a grand piano, deluxe finishes, and ample privacy. With this slender nine-storey building, Freed Developments appeals to a posh crowd looking for central digs in one of Toronto’s new condos, where they won’t need to book a “party room” to entertain.
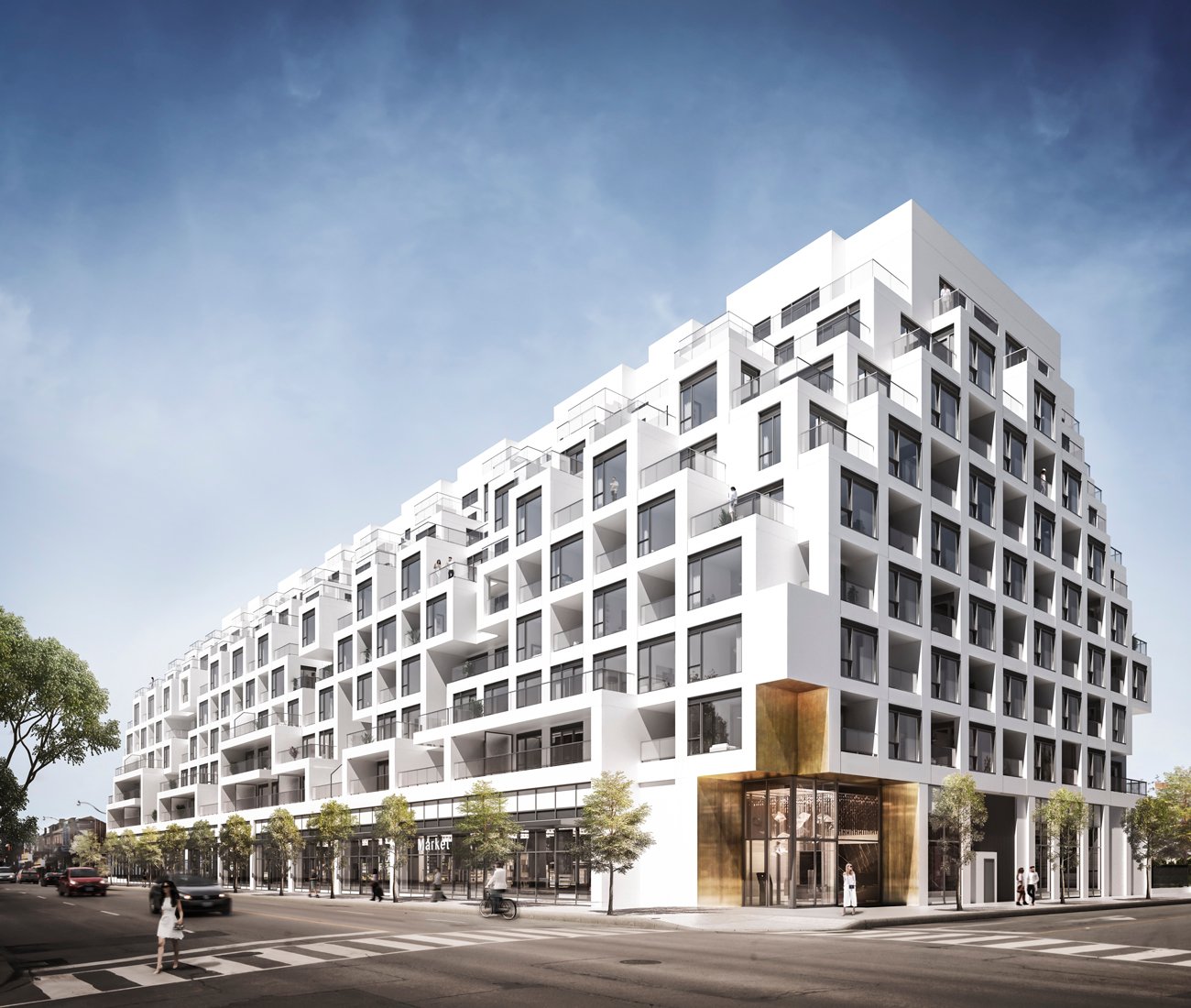
The Cubic Community: Bianca
Tridel reimagines a stretch of the Annex with a nine-storey design that looks like a cross between the Mediterranean coast and the world’s largest Tetris game.
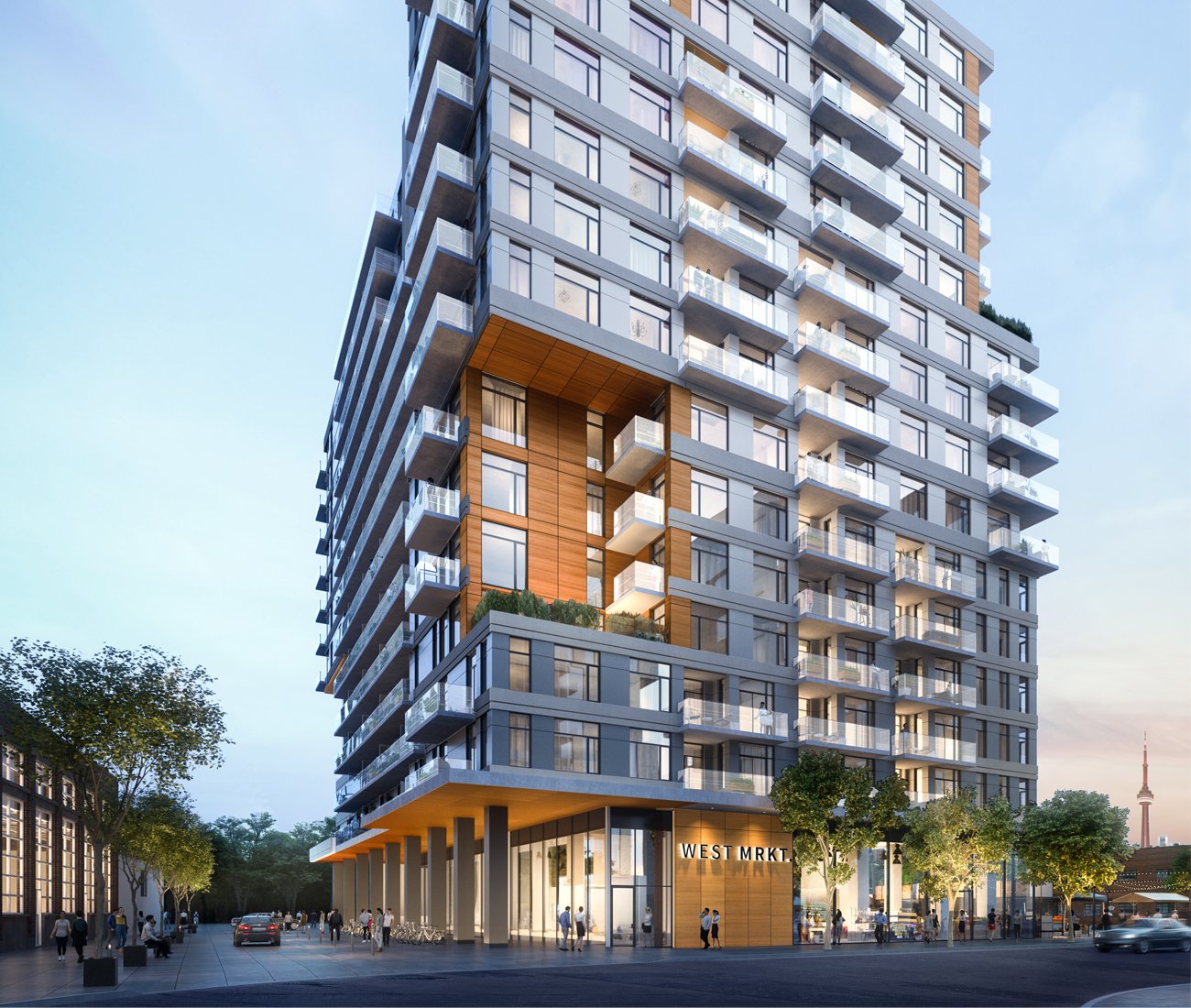
The Modern Marketplace: West Mrkt
Taking inspiration from the annual summer night festival hosted on Sterling Road by The Stop Community Food Centre, this 15-storey project by Castlepoint Numa (with Greybrook Realty Partners) will provide a home for a more permanent marketplace.
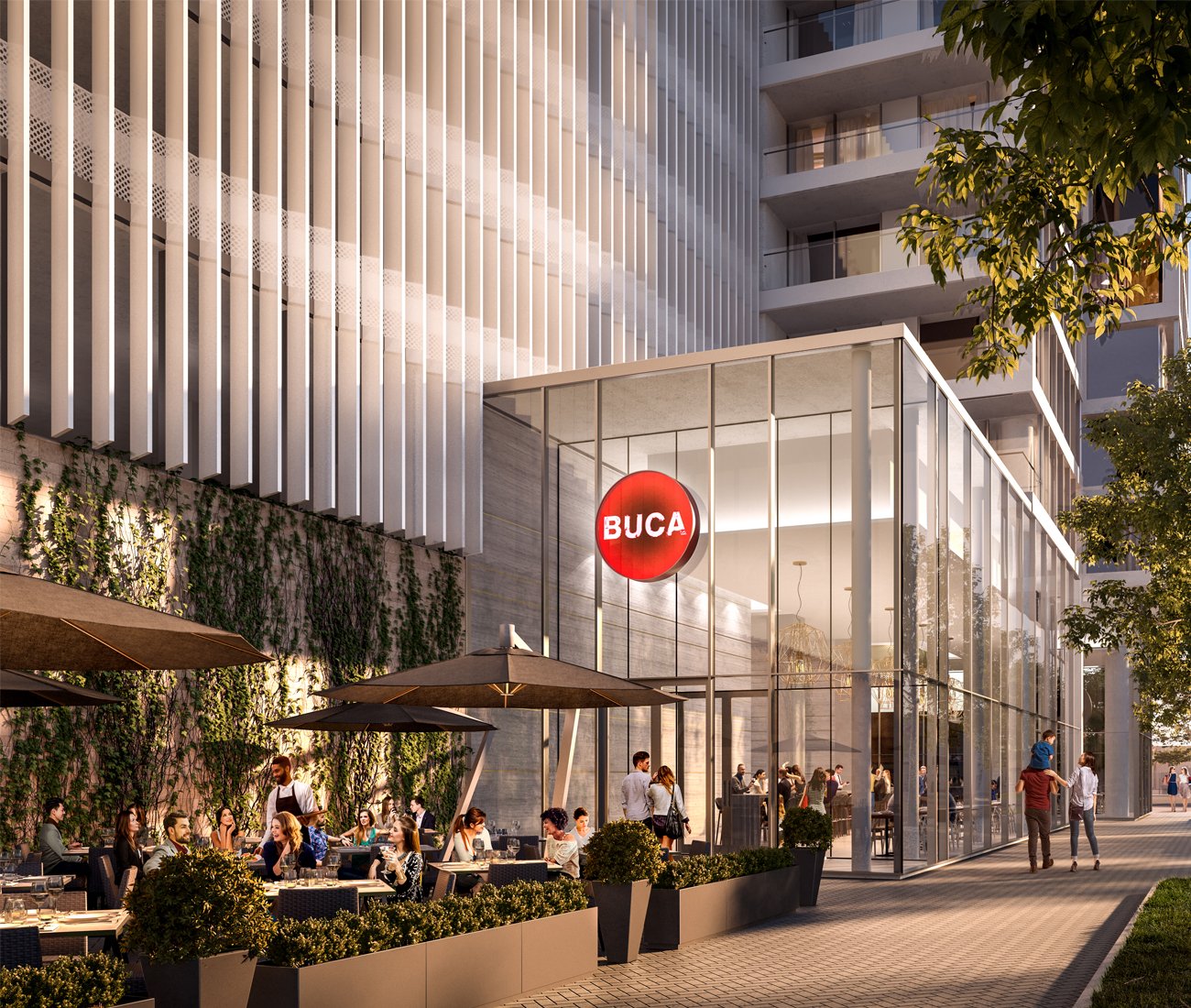
The Teleportation Pad: Transit City
Those looking to live in Vaughan without abandoning the buzzy metropolitan scene of Toronto are in luck. At the base of the proposed 55-storey building will be the first GTA location of Buca, the upscale Italian restaurant on King West and in Yorkville.
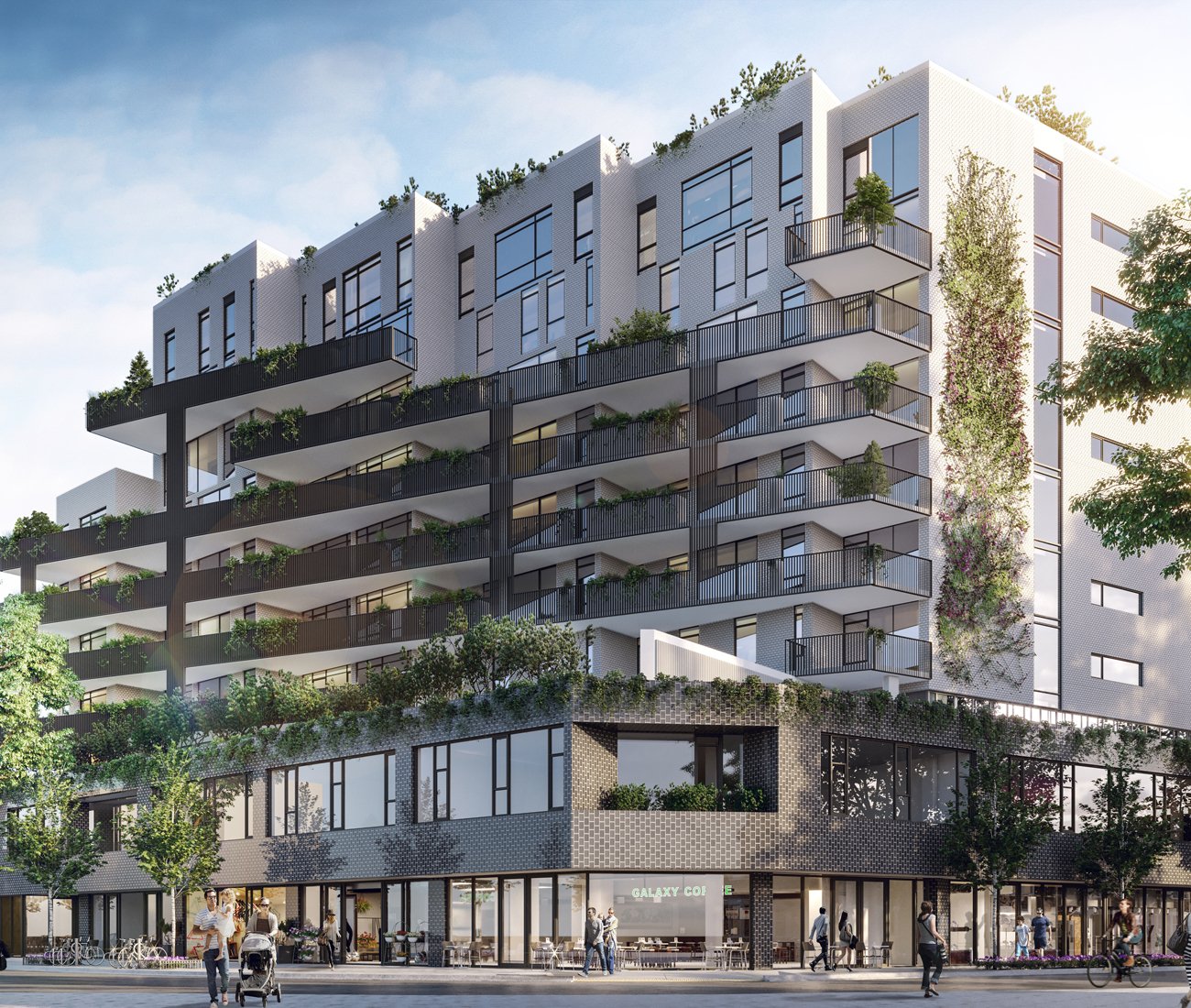
The Chef’s Sanctuary: Plant
Start with extra-wide units oriented to maximize sun exposure for herb gardens, stir in a spacious eat-in kitchen and add a pinch of pantry storage. Every detail of this tasteful mid-rise from Curated Properties and Windmill Development Group has been cooked up to make it easy to prepare healthy, homegrown meals.
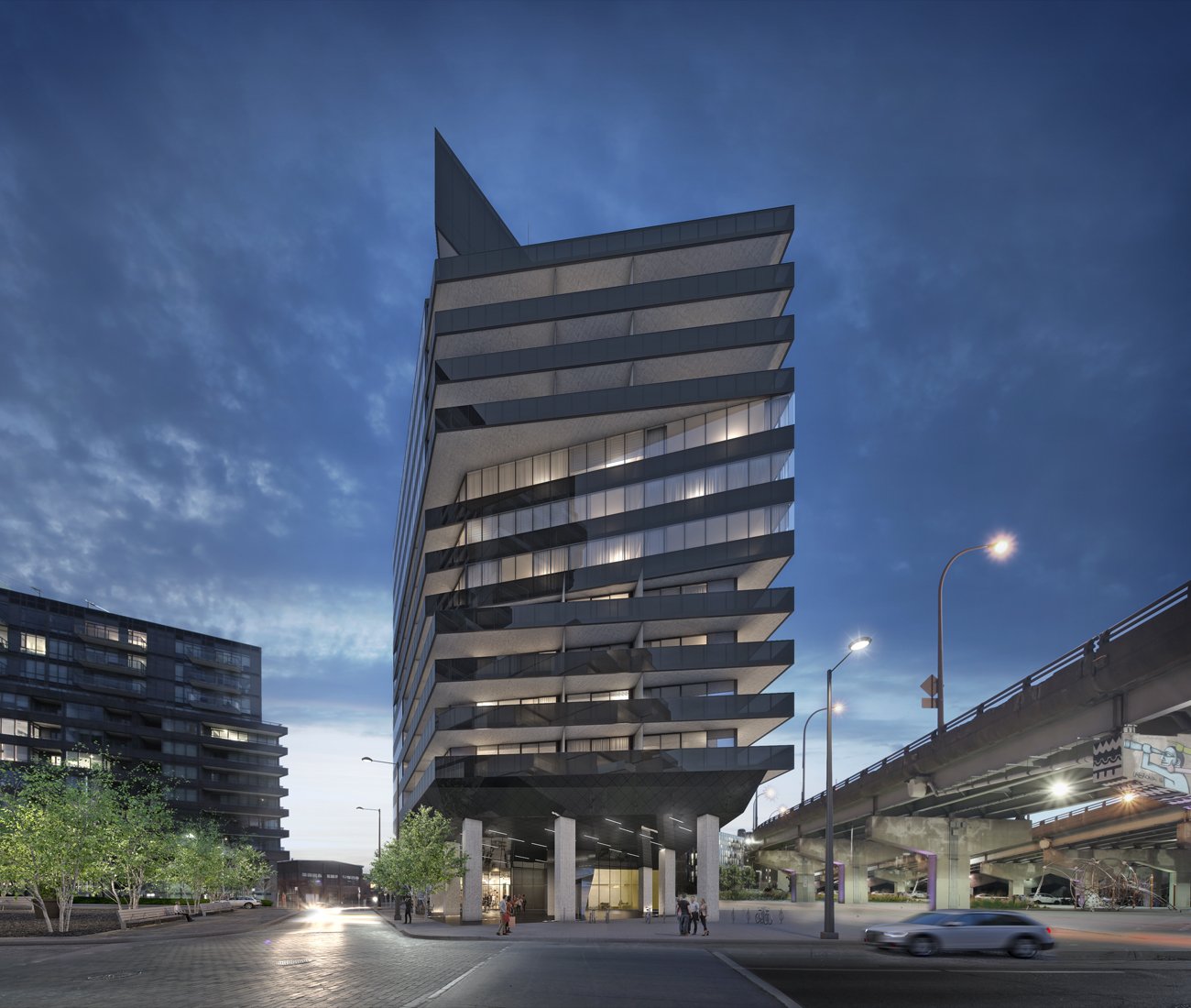
The Angular Abode: Harris Square
For the final phase of Urban Capital’s River City, Saucier+Perrotte Architectes and ZAS took inspiration from the irregular footprint of the area’s last remaining parcel of land – shaped, poetically, by all of the developments that have come before it – to propose a series of pentagonal plates that twist as they rise.









