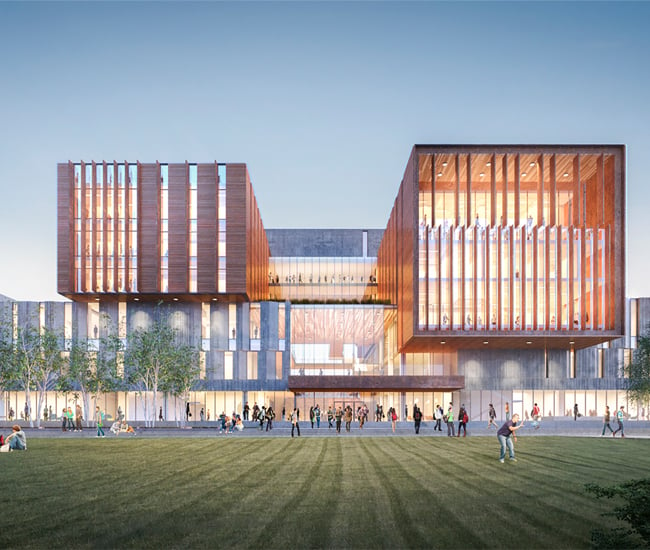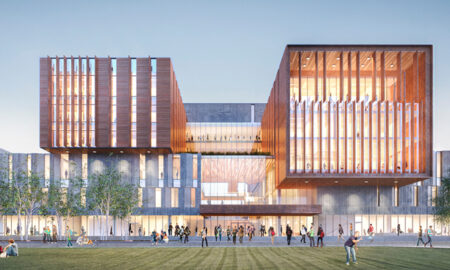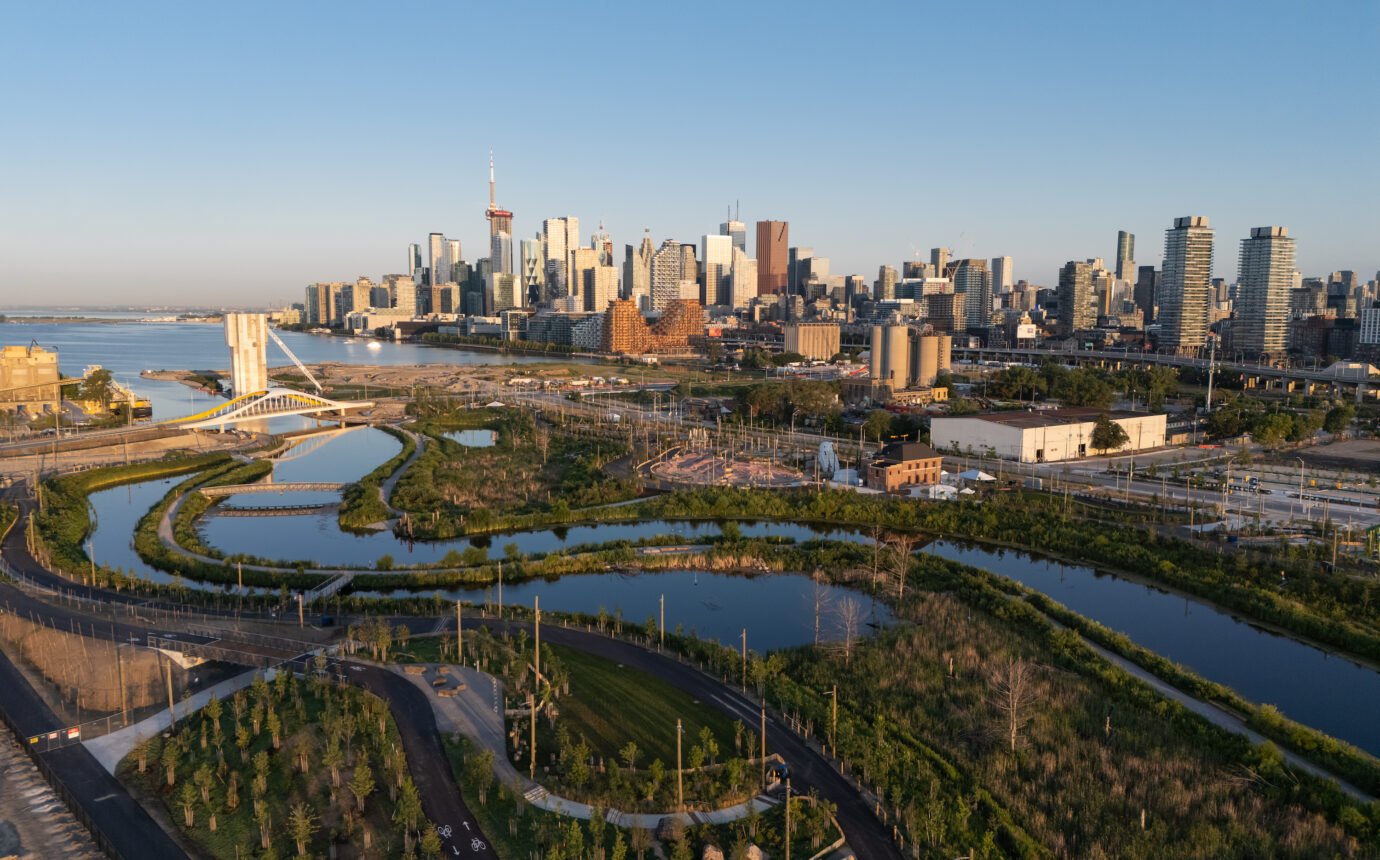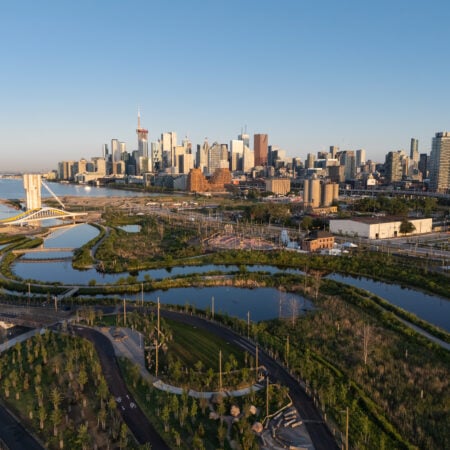Meet the Latest Addition to U of T’s Mississauga Campus


The school’s latest building is a lesson in Architecture 101
Perkins+Will’s latest assignment: to create a vibrant new landmark for the University of Toronto’s once-prosaic Mississauga campus. Their design cantilevers two rectangular volumes above a wide, concrete-clad band. The glazed terra cotta-covered wings add administrative and academic space for various departments. A dramatic glass atrium sits between them with a grand staircase that acts as both student lounge space and an informal event venue; its extra-wide treads double as benches. The firm, also behind Ryerson’s upcoming Church Street facility, continues to redefine academic architecture.
Originally published in Issue 3, 2017 as Urban Update: Architecture 101.










