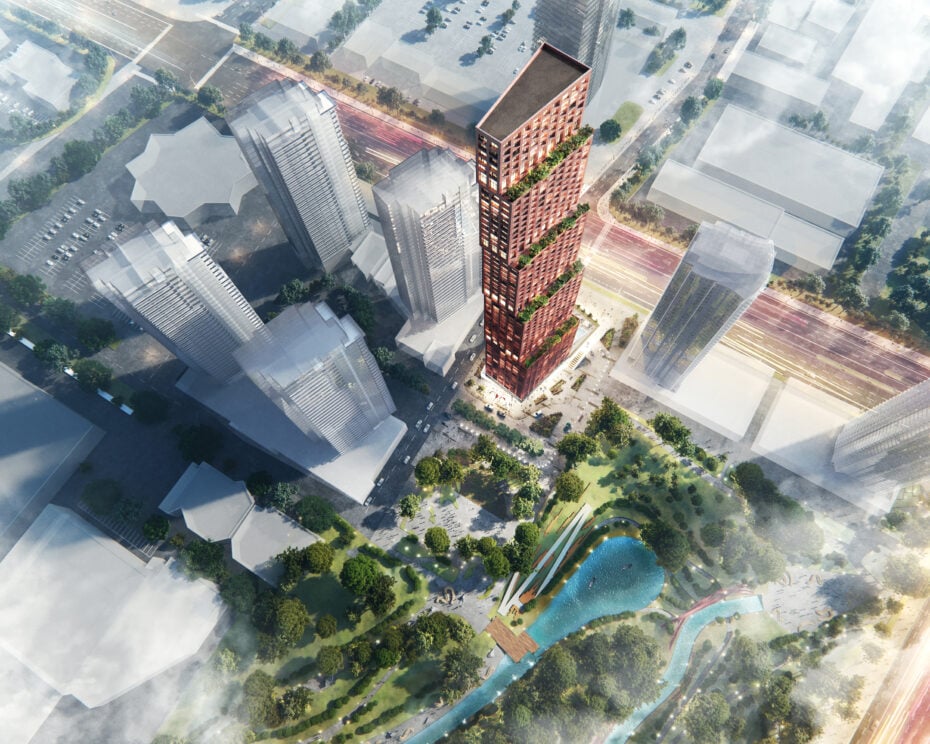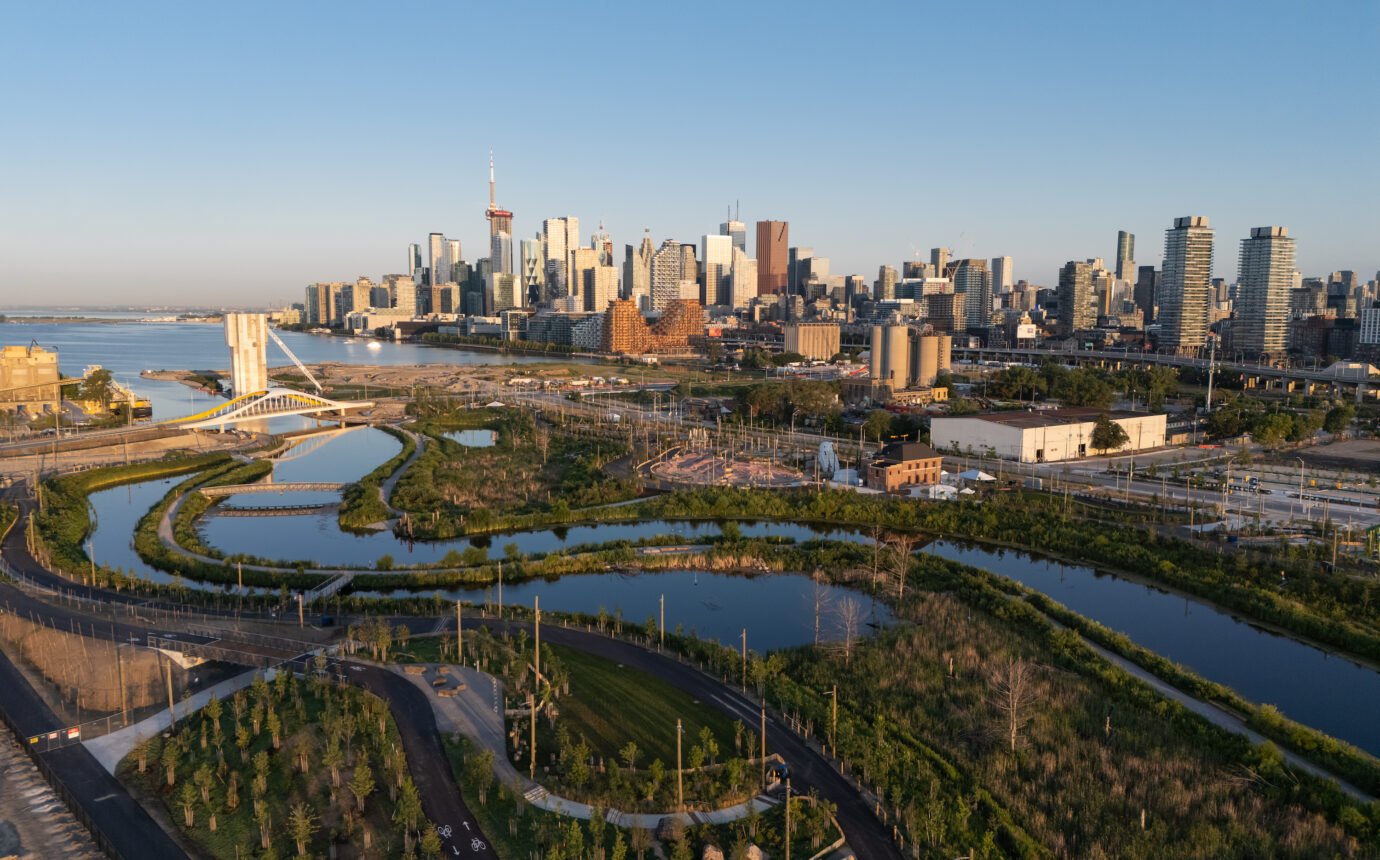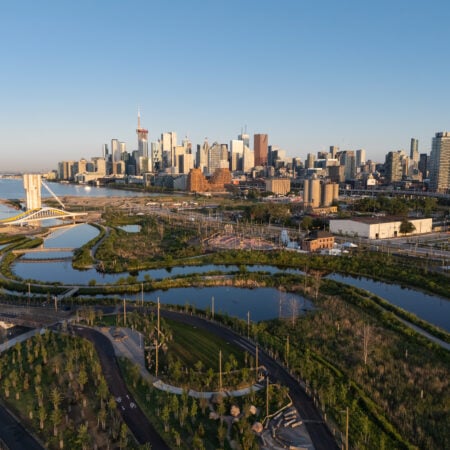Redefining Urban Living at Vaughan’s Tallest Skyscraper

CG Tower by Cortel Group and BDP Quadrangle shapes Vaughan’s skyline
At the end of the Yonge-University line, Vaughan Metropolitan Centre (VMC) anchors a rapidly growing urban community, seamlessly balancing the convenience of city life and the ease of suburban pace. A short walk across to Expo City, you’ll find CG Tower, Vaughan’s tallest high-rise at 60 storeys. Developed by the family-run collective, Cortel Group, and designed by the acclaimed Canadian architecture firm, BDP Quadrangle, CG Tower exemplifies innovative design and thoughtful placemaking.
An impressive 36-month construction for a 60-storey build, CG Tower rose from groundbreaking in December 2021 to roof-topping in spring 2024, with interiors set for completion by the end of this year. This accelerated timeline is largely thanks to the strategic planning of mechanical plant location, vertical circulation, and the choice of window-embedded precast brick panels that form the tower’s facade. Locally manufactured in Vaughan, these panels enabled the installation of 1.5 floors of building envelope per day—reducing typical construction time by 75%.
Expanding Edgley Park and Amenities
Kick-started by Cortel Group, the new Edgley Park and Pond is now being expanded by the City of Vaughan to ten times its current size, soon to become a sustainable green space at the heart of VMC.
Rather than a single space that often feels overcrowded and impersonal, the design team strategically distributed the amenities throughout sprawling terraces, offering a more catered and personal experience.
What was once primarily industrial is now a vibrant mixed-use community, as envisioned by Cortel Group’s CEO, Mario Cortellucci, decades ago. As a pioneer builder in Vaughan, Cortel Group embarked on CG Tower to create an iconic landmark. “The building itself is unique from those surrounding it, from the silhouette to the precast’s brick facade,” shares Cortellucci. “In addition, the choice of brick enhances thermal efficiency.”
A Bold New Future
Reflecting Vaughan’s history of suburban houses, the brick exterior evokes the warm feeling of home at any scale. “The choice of brick symbolizes Vaughan’s transition from low-rise suburbia to high-density urban development,” explains Witt. “For us, sustainability begins with a strong building envelope and detailing done well.” Rather than focusing on individual sustainable elements, the team adopted a comprehensive, long-term approach from the ground up.
As the era of homogenous high-rises fades, CG Tower’s distinct design and innovative development are shaping the future of vibrant, sustainable communities across the GTA.




















