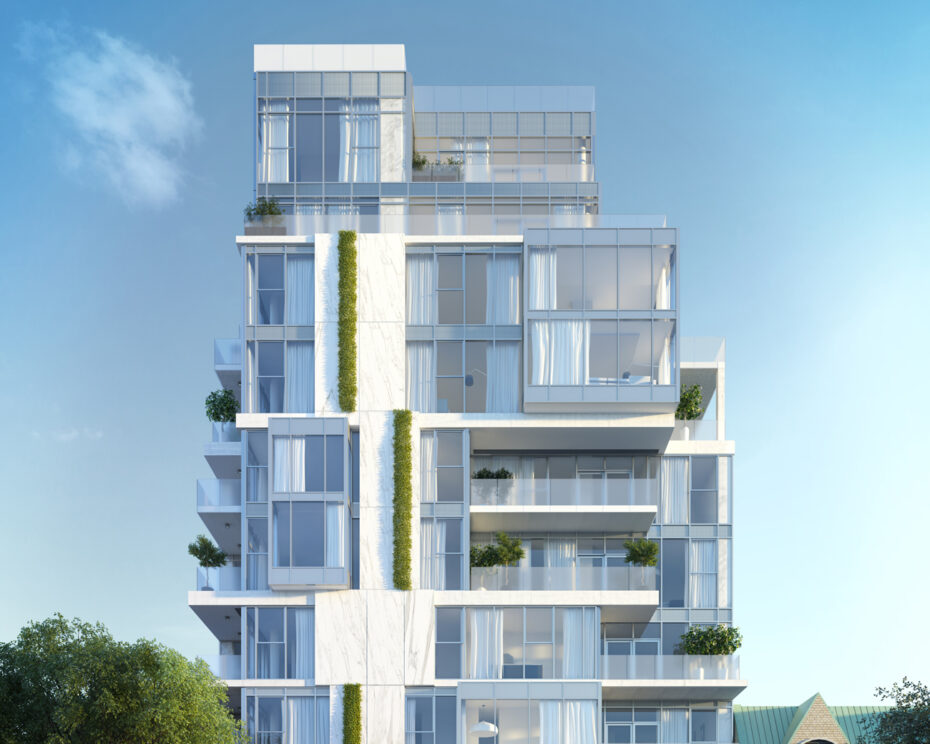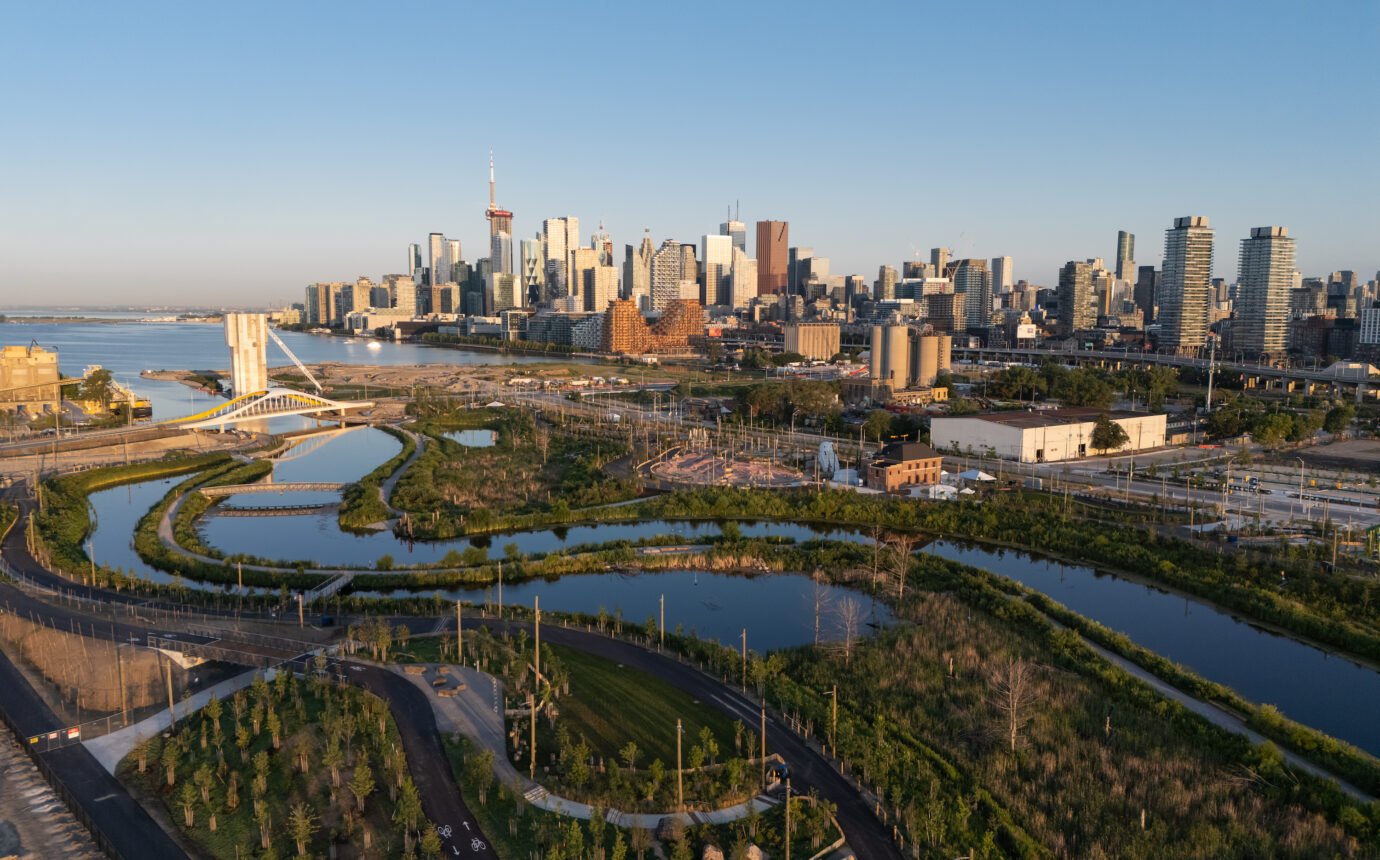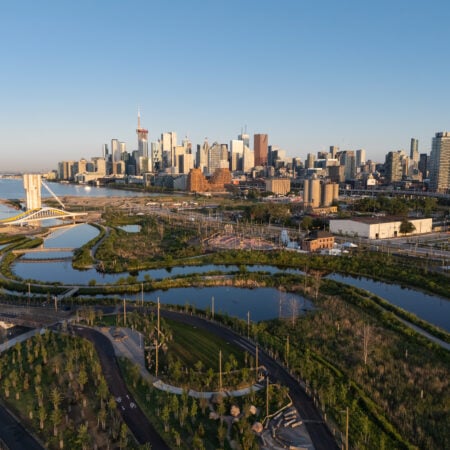Condo Watch: The Urban Estate

Just as on a quiet street, residents of 346 Davenport condo will only be aware of their neighbours when they want to be
346 DAVENPORT – FAST FACTS:
346 Davenport
346 Davenport Rd.
Davenport Rd & Dupont St
Completion: February 2022
From: $1,079,000 (134 square metres)
QUICK TAKE:
Floor plans big enough to fit a grand piano, deluxe finishes and ample privacy. With this slender nine-storey building, Freed Developments appeals to a posh crowd looking for central digs that won’t require them to book a “party room” to entertain.
FROM THE STREET:
RAW Design’s scheme for the glass facade punctuates marble and quartz panels with vertical strips of greenery to establish a street presence that’s appropriately stately, but not stiff. About half of the units at 346 Davenport have direct elevator access, with the lobby as the building’s only shared amenity. Staggered balconies add extra seclusion.
MOVING IN:
The mid-rise has just 35 units, each offering open-concept floor plans that deliver dimensions more typical of a detached home (like 2.7- to 3.4-metre-high ceilings, for example.) The project’s interior design firm, Burdifilek, will surely be familiar to those used to shopping for crystal stemware around the corner at Rosedale boutique Hopson Grace. Rooms here are just as lavishly trimmed, with contemporary European-style cabinetry, sleek Miele appliances integrated into the kitchen, and natural stone vanities in the bathroom that echo the building’s exterior. Plus, with Designers Walk right next door, it couldn’t be easier to round out the space with statement pieces.
Featured in our roundup of six up-and-coming Toronto condo developments.










