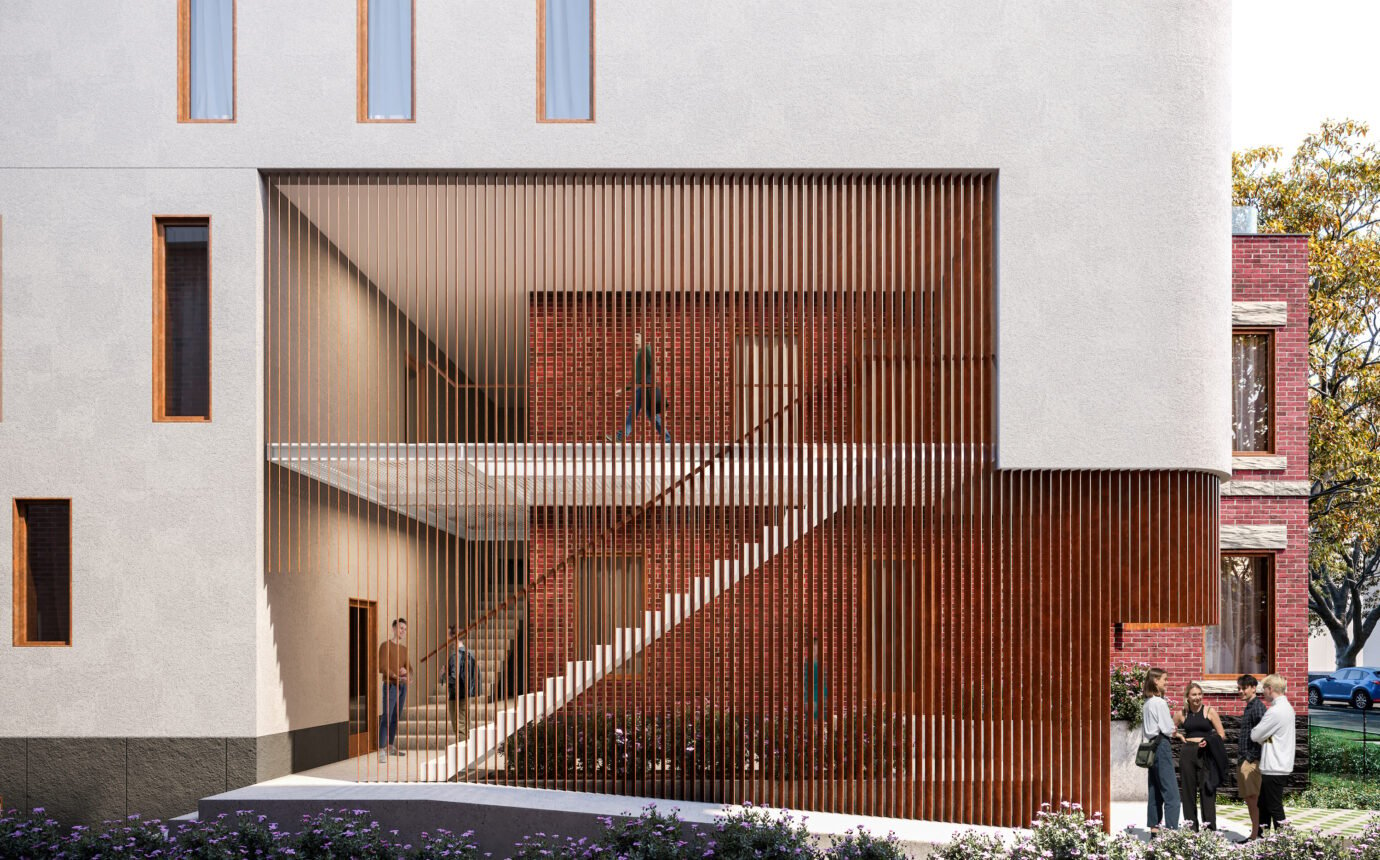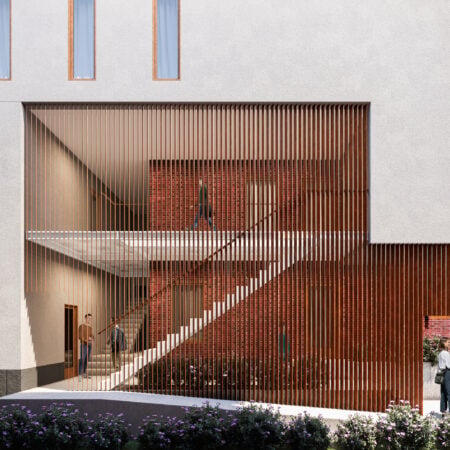Creative Union Network Brings European Design Values to Toronto


With its missing middle projects, the husband-and-wife duo are introducing gentle density to the city
Timothy Mitanidis and Claudia Bader are no strangers to working with small spaces. The husband-and-wife duo behind Creative Union Network have grown accustomed to squeezing the most out of tight footprints—whether in their own experiences living in Europe or in the residential projects they’ve designed in Toronto, which span scales from condo renovations to laneway suites. Most recently, the firm has made the leap to multi-unit developments, amalgamating the lessons they have learned in over a decade of design practice. We caught up with them to learn more about this exciting new typology and the forces shaping missing middle development in Toronto today.
How did you get your start in designing missing middle housing?
Timothy Mitanidis: We were always exploring ways to help add apartment supply to the city. We lived in Europe for six years, and when we came back, we decided to buy a house and renovate it into a triplex with three one-bedroom apartments. We were a young couple, without other family or children, and we wanted more space to explore our trade. It was early in our careers, and we didn’t have a lot of money but had a lot of time and effort to give—so we concentrated on prioritizing the quality of space on a shoestring budget and did a lot of the construction ourselves (where we could).
Claudia Bader: Our interest in missing middle housing started much earlier, when we were in school and working on a project about laneway housing. Understanding how underutilized and underdeveloped these laneways are, and how much valuable space there is, was the first spark. Over the past few years, we have been exploring multi-unit housing, which is a big topic in the city with the newest bylaw release.
What lessons did you learn from those early projects?
TM: Part of our ethos is about working within design constraints and creating beautiful architecture that solves those problems. And constraints in residential architecture come in many different forms, from zoning bylaws to construction techniques, and of course, there’s also the budget.
Shortly after we did our own home, we had an opportunity to turn an underutilized coach house on Beaconsfield into a laneway suite. Though the tides were shifting, and people were starting to talk about the necessity of these types of projects, the city hadn’t yet introduced the laneway suite bylaws. It was a challenge—we had to go to the committee of adjustments and jump through all kinds of hoops to make it a reality. We were constrained within the existing envelope of the old coach house and couldn’t really modify that because we were already asking for a lot by putting that building to residential use, which wasn’t even permitted at the time.
The floor heights weren’t adequate as the client was quite tall, so we drew inspiration from a house we renovated in Greece. We dug down a few feet to reclaim extra space in order to create two new levels. It had the added benefit of creating a much more comfortable ground floor. By digging down two or three feet, it’s not enough to make you feel like you’re in a basement, but it creates a cozy hug, almost like a little den.
How do you navigate the bylaws that guide the design of missing middle housing while still creating unique and client-specific spaces?
TM: Up until recently, garden suites had very strict angular plane rules, which limited the size of the second story, making them almost unusable. That’s no longer applicable, so projects like our Gladstone and Davisville projects are kind of a time capsule of this era of development. The elimination of the angular plane is going to lead to a lot more box-shaped garden suites because most developers, designers, and people who don’t care as much as we do are just going to build the simplest box that meets the guidelines. It’s hard to justify otherwise if there is no constraint, but it becomes an exercise of trying to figure out if that is the right thing to do. Now that those restraints aren’t there, modularity becomes more viable because we don’t have to worry about the angular plane, so we’re now exploring that concept in garden and laneway suites and studios.
CB: But those guidelines have created forms and buildings that react to them and make them unique and special. The spatial experience, especially in the bedrooms where the angular plane creates all this coziness, makes for such a beautiful atmosphere. I think we’re really good at taking those constraints and making the best of them.
How has your time living in Europe informed your design approach?
TM: Claudia is originally from and educated in Germany; I’m Toronto born, but I studied there and worked at some bigger design firms in Europe, including UNStudio, an architectural firm in the Netherlands. At the Städelschule in Frankfurt, I learned that the project’s design comes from the unforeseen forces that are shaping our world; it’s just a matter of identifying where those forces are, and the design outcome is a reflection of those forces and how we interpret them.
As a result of our time in Europe, we’ve had a lot of exposure to different styles of architecture and approaches to urban design, and the way that people occupy and live in spaces, and we bring a lot of that into our work. Europeans typically have smaller spaces; they have to do more with less. That approach of quality over quantity is something you can find in our work from the very beginning. In Toronto, a lot of the time it’s out of necessity. People don’t have an abundance of living space because it’s very expensive. We’ve built a reputation on creating work that maximizes every square inch of the footprint.
CB: Efficiency is one of the big words that comes to mind. Some of the first things I noticed when I came here were these enormous bedrooms and walk-in closets, bathrooms without windows, hallways and long corridors. In Europe, space is valuable, especially in the city. There is a different focus on living space versus sleeping areas; there, you have small bedrooms because you only use them to sleep, and have larger communal spaces, living and dining rooms, because that’s where you spend most of the day with your family.
How does that notion of scale translate to the urban realm?
TM: Because you have the same limits on space, there’s very little urban sprawl, and everything is much more dense. In Frankfurt, for example, it’s typical to see four or five-story buildings with a common staircase that leads to an apartment on each level. It creates a small community, in contrast to the huge condos we see in Toronto. You bump into your neighbours, you talk to them and tell them that they should clean their part of the staircase. Closeness breeds contention, but it also breeds community. It’s a great scale for living, which is replicated all across the city. And that density supports the street life that we love in urban centres.
Do you think those principles are applicable in a Canadian context?
TM: Our Margueretta project is a great example of this. The owner wanted to develop an older home into multiple rental units as an investment opportunity. We did a feasibility study to show them their options—a duplex, a triplex, with or without a laneway suite—and how to position them on the site. We ended up with a duplex at the front and a laneway suite at the back, which essentially resulted in three three-bedroom homes with generous living spaces and their own private outdoor space. We’re big proponents of co-living and tried to push that idea even further, but ultimately, the clients decided to put a fence between the units.
At our Wilson Park project, which is a six-unit building, we took all the interior hallways and flipped those outside to create a central core that people move through to increase the opportunity for chance encounters—a place where you might sit on a bench and read a book on a nice day and see your neighbours passing by. It’s not likely something you would do in the hallway of a condo. These spaces are there to promote social connection. Making the units accessible from the outside also changes the feeling of the house and gives you a sense of ownership over the unit.
What do you think these types of projects add to the city?
TM: In our Margueretta project, we were trying to produce larger apartments because we feel that demand is not well served in the city right now. A lot of clients would prefer four bachelor apartments to maximize the rental income, but we were happy they were keen on creating family units, and they’ve had no problem renting all the suites. Some of the neighbours were worried about the scale of the development, but the families that moved in are great, and everyone gets along.
CB: We also implemented a few creative features in each unit which stand out. So, as a potential tenant, you can tell that there is an attention to craft. They attract a different type of tenant—people who care and treat the units with respect because they fell in love with it. They’re not renting it because it’s the cheapest unit on the market.
Missing middle developments have been contentious in single-family neighbourhoods, where homeowners are concerned about increased density. Do you think attitudes around this type of development are shifting?
CB: I think it’s 50-50—there are always people worried about having to give up space or their neighbours being too close. But there are also a lot of people who are quite excited about that and feel this is what the city needs. More people are curious and looking into this type of development, and seeing new projects go up is a good sign because it helps them understand the potential. That’s why it’s so important that these first developments are good quality developments, where you can tell someone was sensitive and creative in their approach. As these typologies become more common, you don’t question them anymore. We need the city to confirm that this can be done by law, and it is in support.
TM: I think it’s a generational thing. People are used to a certain way of living, so if you propose something radically different, it’s naturally going to scare them. Before the as-of-right, it was much more challenging.
The new Canada Housing Design Catalogue has created an opportunity to standardize these typologies with the hopes of scaling up housing as quickly as possible. How will this impact your work?
TM: The idea of a housing catalogue is not uncommon in the history of Canada (for example, post-war housing is based on this kind of kit-based system), and to this day, there are building code provisions to make sure people have access to build their own house. There’s certainly room for these design approaches, and the good thing about the newest ones that have been released is that a lot of them are beautiful, because they hired great architects to design quality buildings. It just means that the standard house will be beautiful instead of ugly.
There’s always the challenge of site specificity, but maybe these examples will be used as inspiration. Obviously, the knee-jerk reaction is to say that this will take away potential work from designers. But in all likelihood, the people who want custom housing will continue to pursue that route in order to react to more constrained sites or achieve something more tailored to their needs.




































































