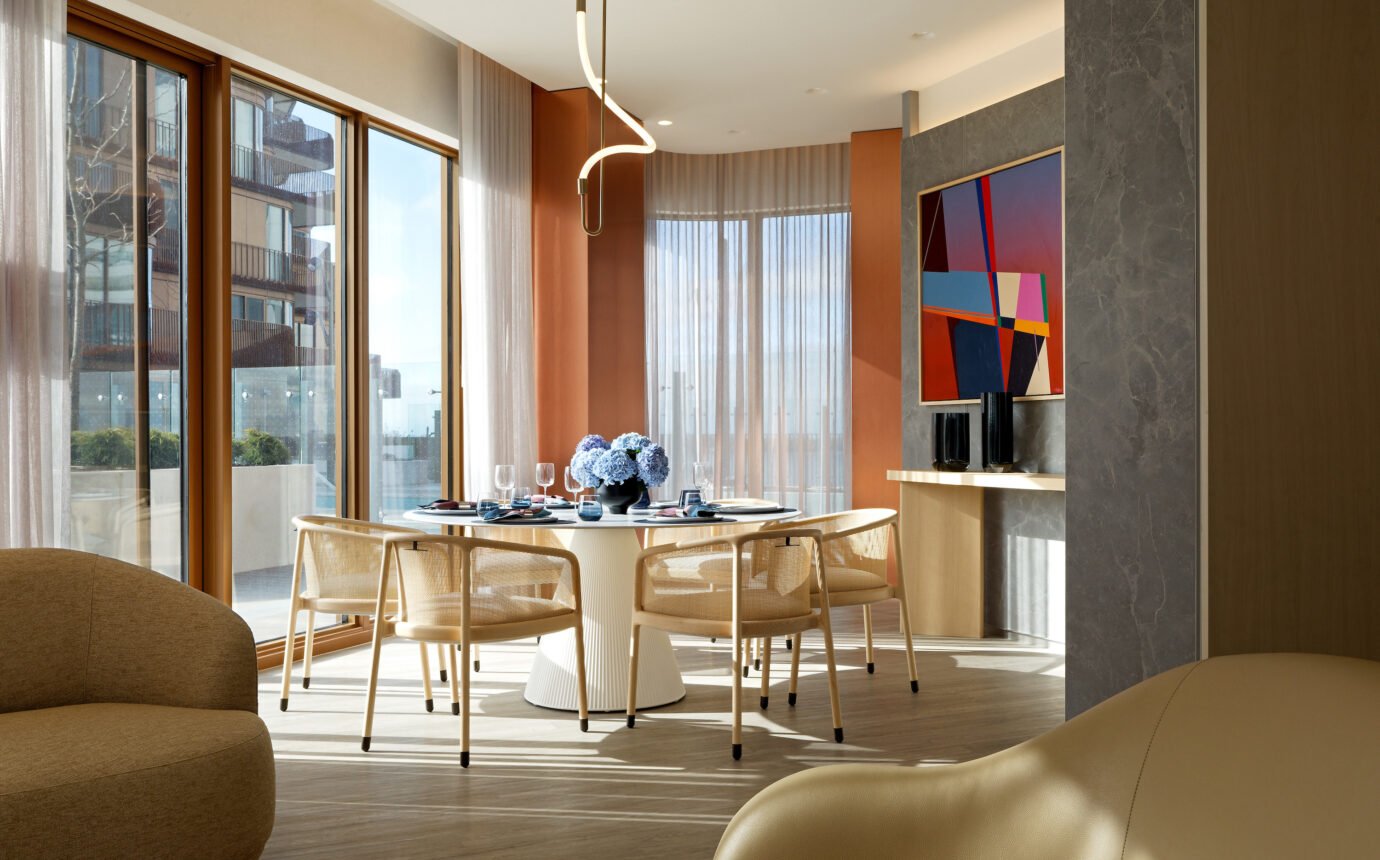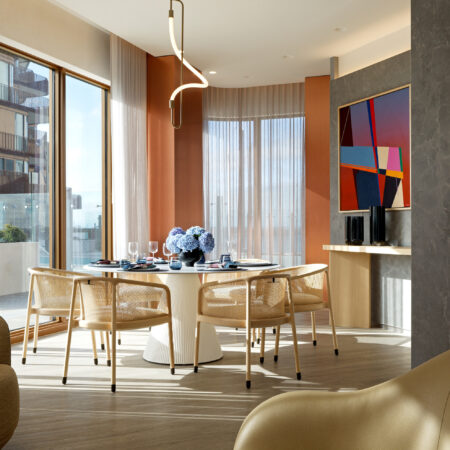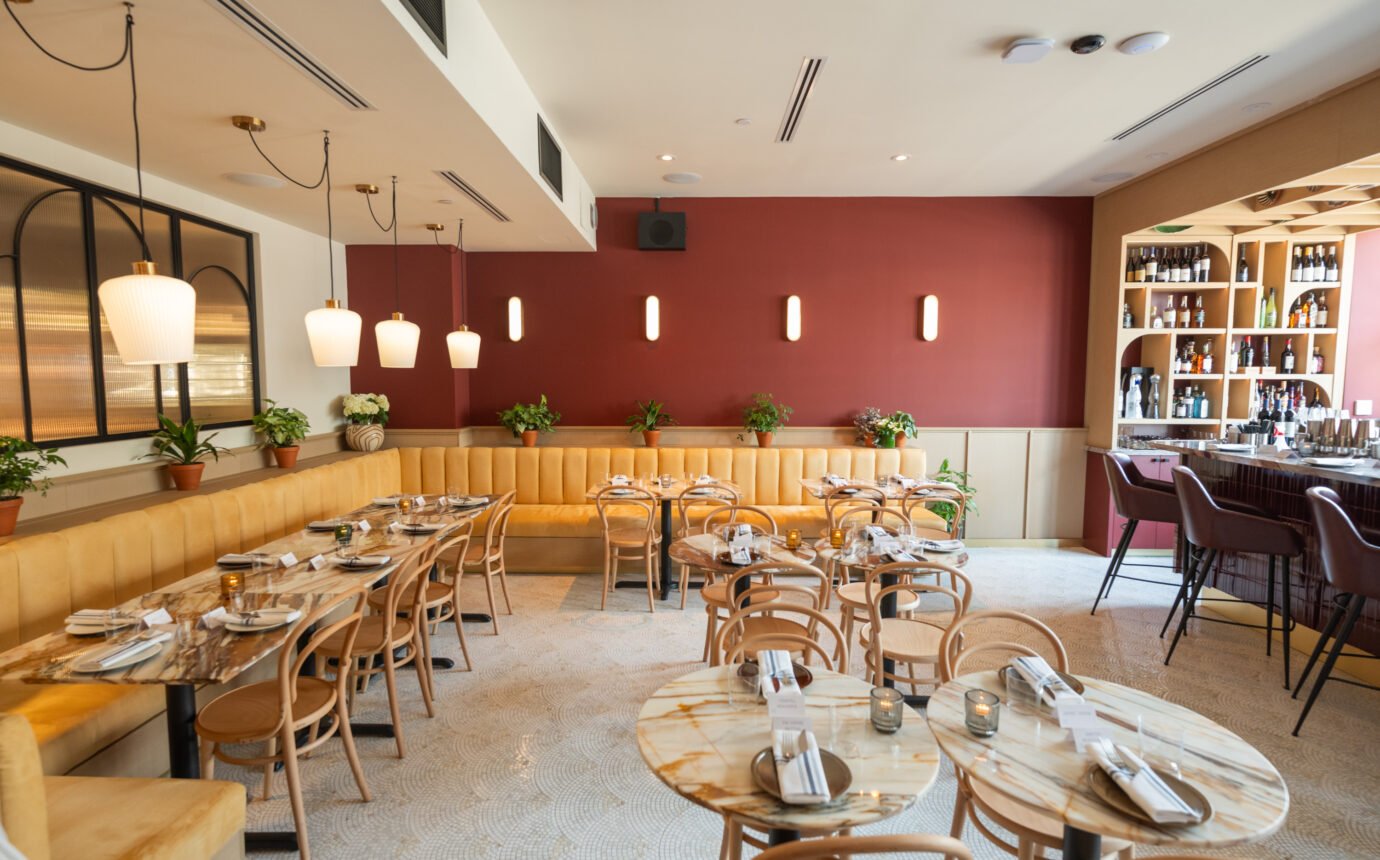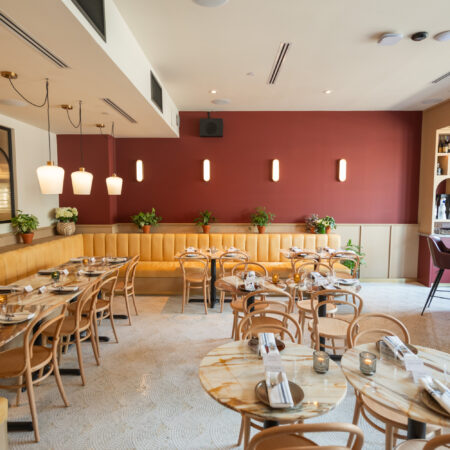A Peek Inside Aqualuna


This luxury residence reveals interiors that echo its sculptural facade and signal a new chapter for the city’s architectural identity
For months now, anyone walking Toronto’s waterfront has had their eye drawn to Aqualuna, the undulating, copper-toned tower that completes the Bayside community at the lake’s edge. Its rippling facade has already been called one of the city’s most ambitious residential designs—an architectural gesture that softens the skyline and adds sculptural identity to a waterfront long defined by glass-and-steel uniformity—or nothing at all. Finished earlier this year, the building is now fully open, and stepping inside reveals an equally considered world of design.
Aqualuna is, without hesitation, a luxury residential development. But its impact isn’t limited to the people who live there. As with any striking new addition to Toronto’s skyline, the building reflects the ambitions of the city itself—what we value, how we see ourselves and how we want to present our waterfront to the world. In this case, it’s not just height or density making the statement; it’s form, materiality and an insistence on interiors that rise to meet the architecture’s sculptural ambition.
Designed by Toronto-based II BY IV DESIGN, the interiors translate the building’s wave-like exterior into a series of fluid, light-filled spaces. The north and south lobbies, in particular, read as immersive arrival experiences. Soaring ceilings, four-storey bronze-clad pillars and a monumental skylight create a play of reflection and shadow throughout the day. The fixture at its centre, a constellation of suspended glass spheres, feels equal parts sculpture and light source. It’s a theatrical gesture, yes, but not without warmth: sunlight bouncing off metal creates a golden glow that sets a calm, almost meditative tone.
Interiors That Echo the Architecture
Throughout the amenity and residential spaces, the design team extended this sense of rhythm and balance. Curved furnishings echo the building’s silhouette, while the palette leans into natural warmth: pale oak floors, brushed metals, creamy stone surfaces. The texture is layered, but not too much so—an elegance built from subtle contrasts rather than overstatement. With that said, Aqualuna doesn’t necessarily channel quiet luxury—there’s no shortage of glitz throughout.
Pops of colour are surprising, yet carefully curated. In lounge areas, deep-blue velvet chairs pair with jewel-toned pillows; in the dining room, an abstract canvas of intersecting lines adds vibrancy against terracotta walls. Custom rugs bring another layer of design, their patterns sweeping across the floor in organic, river-like currents that feel in conversation with the architecture outside. Even small gestures, like sculptural vases in earthy terracotta or mirrored panels that bend and distort reflections, reinforce the building’s theme of fluidity.
A Defining Moment for the Waterfront
Taken together, these details amount to more than high-end finishes or statement decor. They suggest a new benchmark for how luxury residential buildings in Toronto might be approached. Where many towers chase global trends in materials and layouts, Aqualuna ties itself explicitly to its setting on Lake Ontario. Its interiors don’t just decorate space; they continue the architectural story begun on the facade.
This integration is what makes the project aspirational—not just for residents, but for the city. Aqualuna shows how sculptural architecture can be matched by interiors that are equally thoughtful, and how Toronto’s waterfront can evolve into a place defined as much by design as by the lake itself.

















































