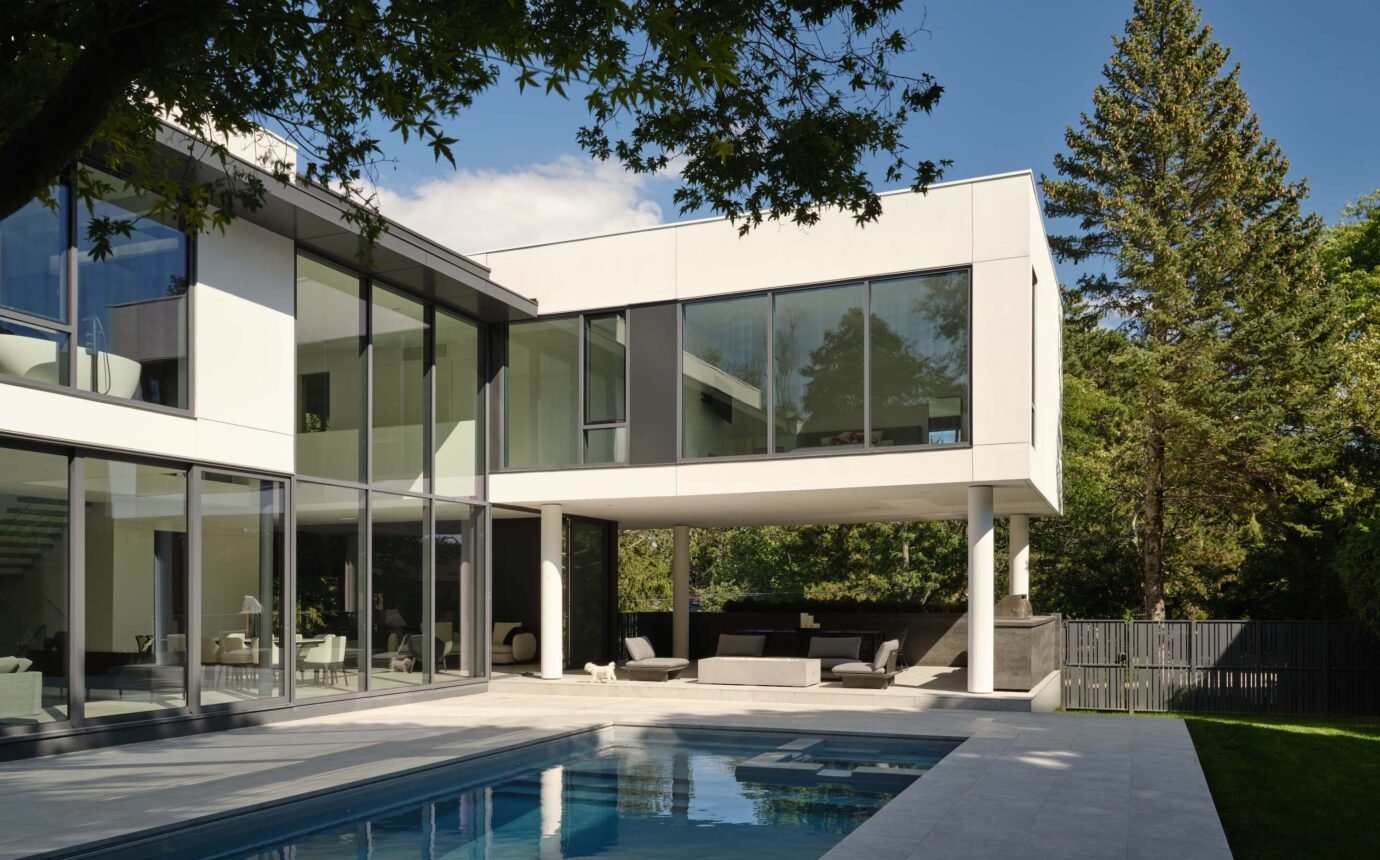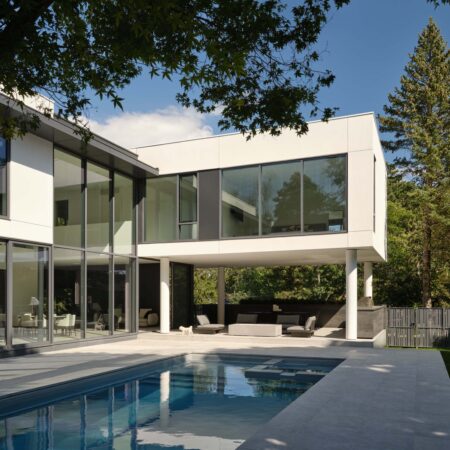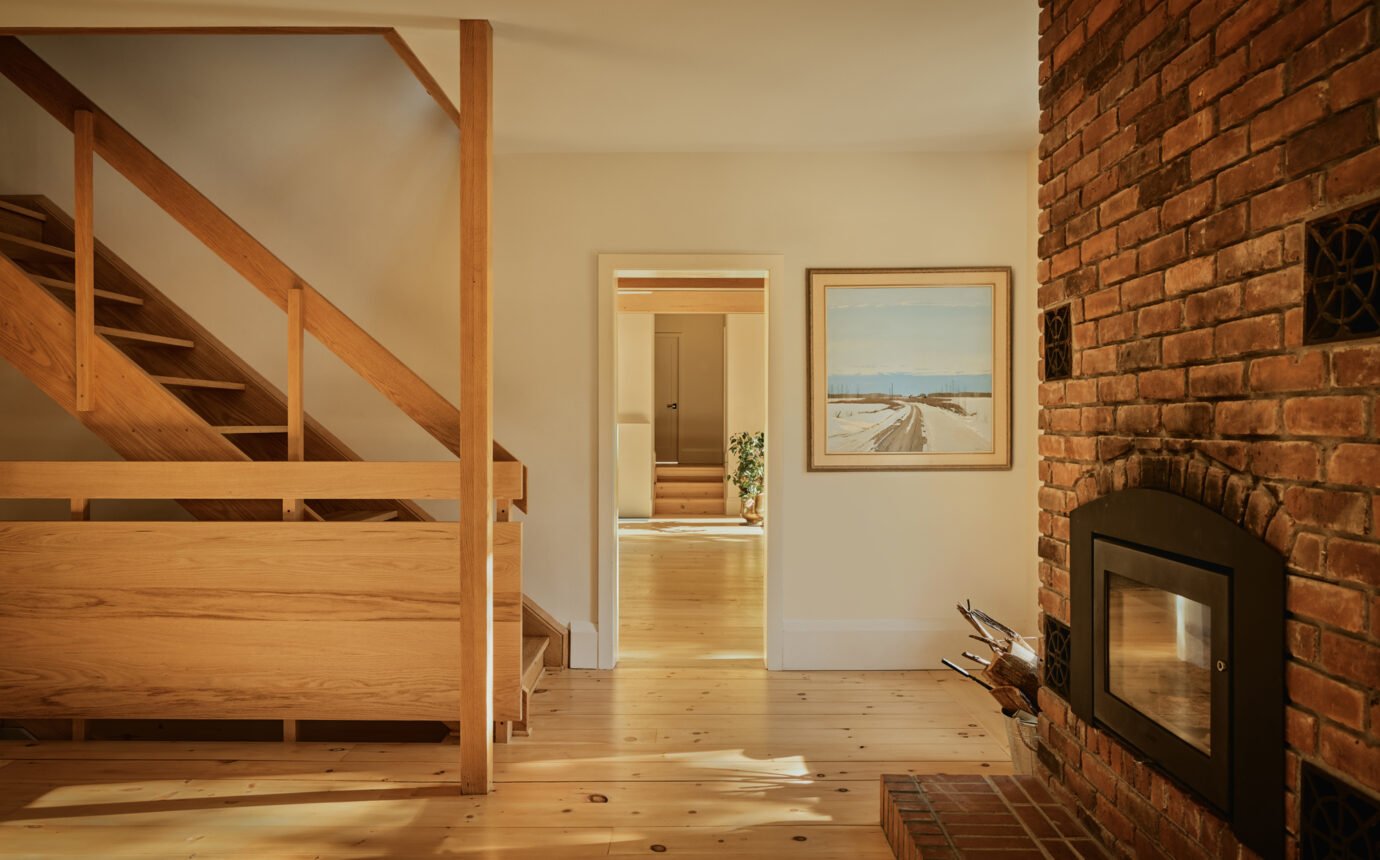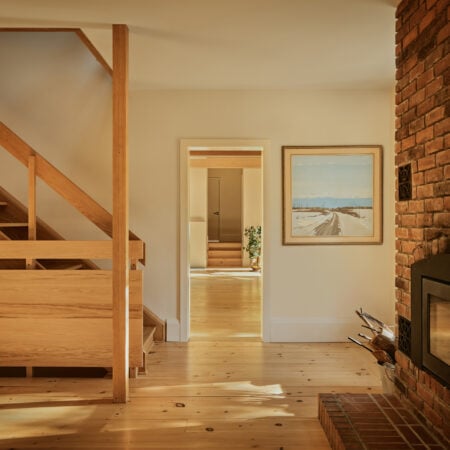A Bountiful Windfields Home That Frames Everything Just Right


Arcica Inc. crafts an idyllic, open-air residence for a young family—and eye candy for their neighbourhood
One word best captures Arcica Inc. senior architect Narges Nassiri’s latest project in the city’s Windfields neighbourhood, just north of the Bridle Path: intentional. From the precisely sculpted corner lot and its 5,000 square feet of living space to the streamlined material palette, access points, and the way the home engages its surroundings, every decision works toward a lifestyle that is both practical and sophisticated.
Entering a Flow Estate
The Windfields home’s design, while apparently unambiguous, is deeply complex, offering unique access points for uninterrupted navigation and functional elements that are a paragon of uncompromised indoor/outdoor living.“ One of the main items in designing a house is how well the access points are defined,” says Nassiri. “Placing the garage entrance at the lowest level of our grade provided access from the driveway to the basement level, improving accessibility to the mud room, mechanical room and other areas without having to enter the main floor area.”
Speaking of, Arcica Inc. uniquely constructed the main floor at the highest grade of the property, just next to the backyard. This kind of verticality lends itself to other creative design solutions that enhance everyday living. For example, a floating bridge connects to the covered backyard, creating an L-shape boundary that provides direct access from the lowest level to the covered porch without needing to enter the home, and also providing ample privacy from street view.
In summer, large doors between the main living area and backyard lift to create idyllic al-fresco quarters that blur the line between indoors and out.
“The living area, porch, and pool integrate as one main floor with no visual interruptions to the flow from inside to outside and vice versa,” said Nassiri. The home’s minimalist interior design style only enhances its fluid and crystalline qualities. Glass balustrades, a floating concrete staircase, neutral paint, and purposeful decorations create a space that feels fresh and light on its feet, no matter where you decide to hang out.
Pining for Perfection
One look, and it’s easy to imagine how a walkthrough of the home might be akin to strolling a sunlit gallery that’s big and bright without being overbearing and where everything’s in its perfect place—including its preserved natural surroundings, which it handles with an almost effortless elegance.
In lieu of bestrewn decor, Nassiri borrows subtle biophilic design principles that supremely complement the home’s other indoor/outdoor living features. She and her team worked to “frame all the best views and perspectives of the existing trees in most of the rooms” throughout the house, using large opportunistic windows to stage the lawn and leafage as artwork inside. This includes, but is not limited to, sharp corner windows in the main floor lounge and second floor office, the latter of which faces a lovely old maple tree. The verdant landscape, as seen through the Windfields home’s many glassy facades, offers a brilliant contrast to its pale interior palette.
“During the day, with the movement of the sun, you see a variety of different levels of light and shade,” said Nassiri, “which gives you the sense that the home is alive and breathing.”
The whole of the property isn’t just reserved for the homeowner’s enjoyment, either. The residence was intentionally designed to augment community appeal by preserving its original natural elements, according to Nassiri, “by keeping most of the mass [of the structure] white to accentuate the natural green colour of the trees,” she noted. The structure itself acts as a canvas that beautifully limns its nearby pines to amplify their evergreenness, and does the same for the auburn maples come autumn.
“Seeing the community walk by and stop to take a closer look at the house is one of the signs that the architecture has done its best in bringing happiness and comfort not only to the homeowners but also to the neighborhood,” said Nassiri. This solidifies the notion that outstanding architectural design isn’t just a triumph for the architect themself, a structure’s owners, or an exclusive group, but often ends up a shared commodity that many can appreciate in different ways for years to come.
This Windfields home represents what outstanding design is all about—it checks all of the owner’s open concept living boxes on a truly grand scale, yet is grounded and unintrusive, offering passersby a peek into what mindful design can achieve.
































