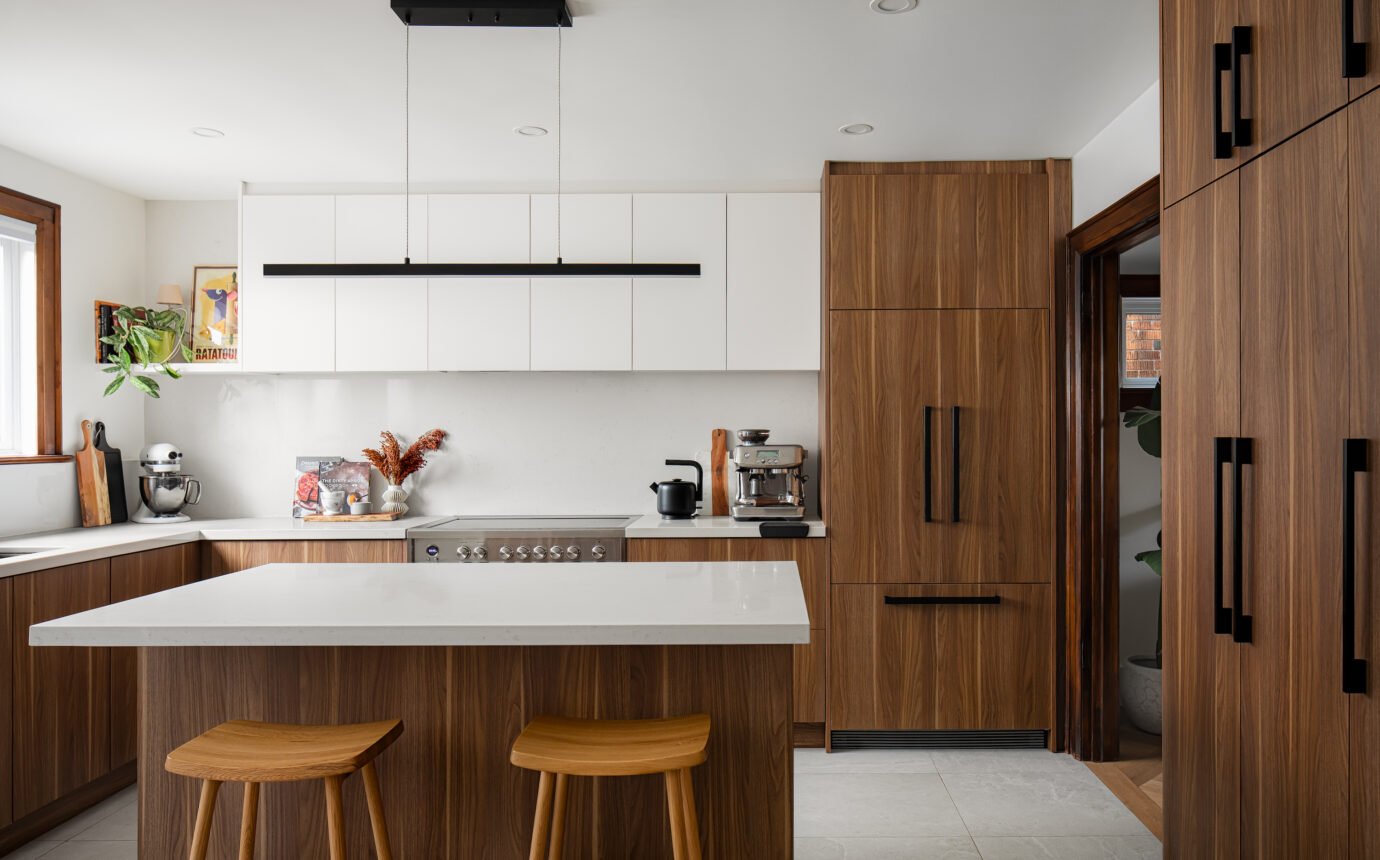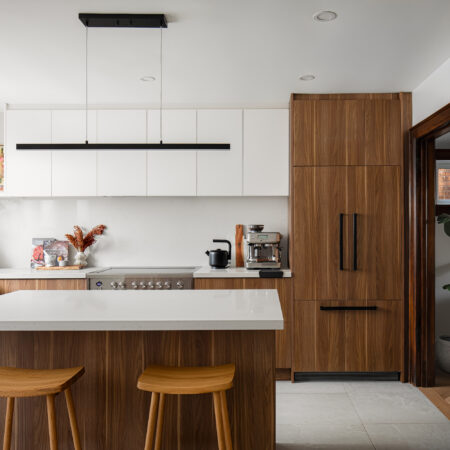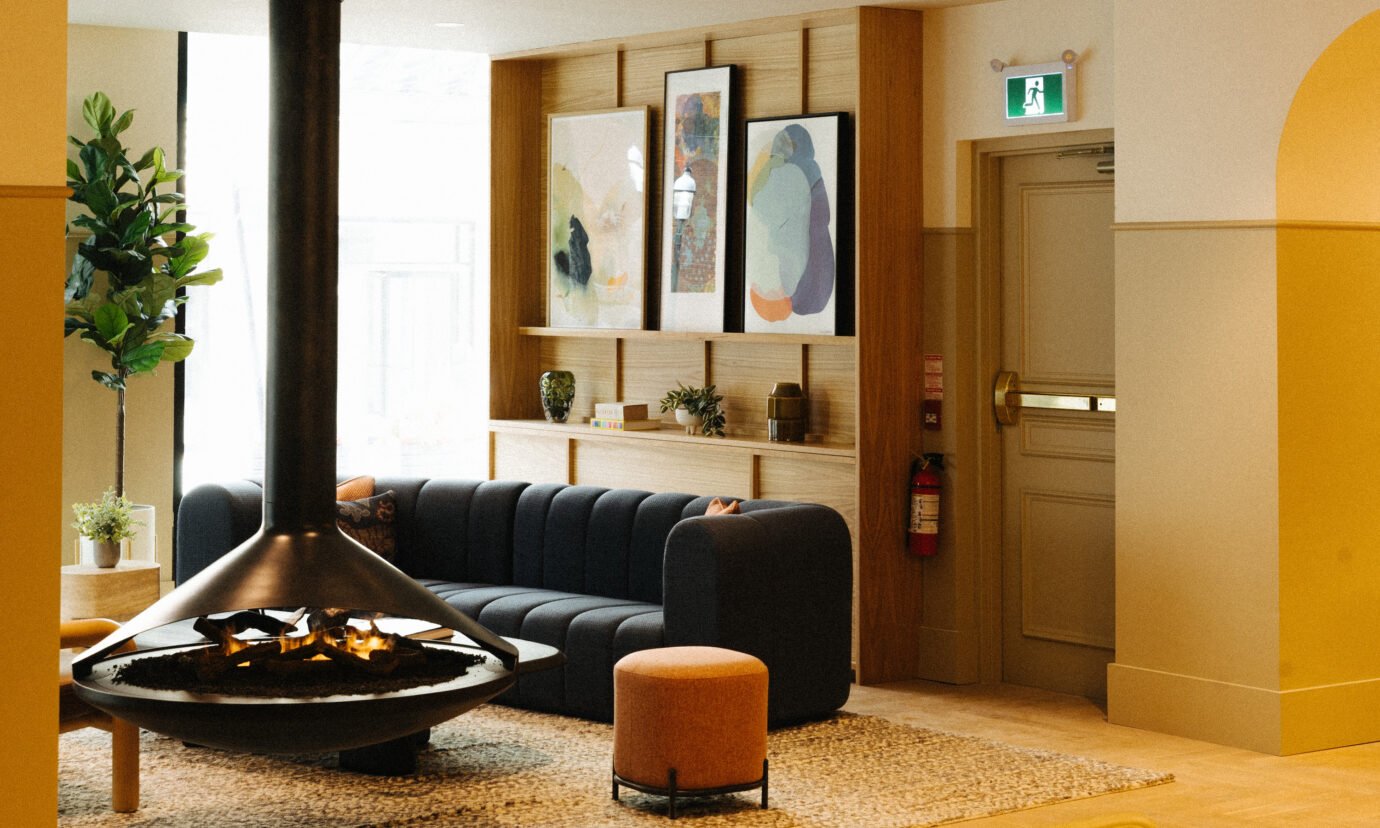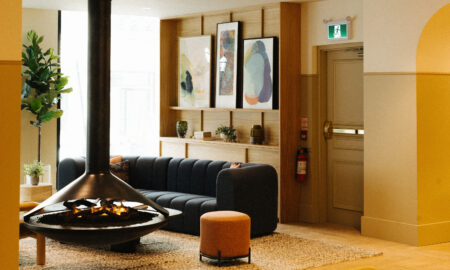Life on Frankdale: Past Meets Present in a Danforth Home


Level Studio transforms the main floor of a 1920s Arts and Crafts home into a warm, functional backdrop for a young couple’s next chapter
Renovating a century home is never just about making things look new. For Level Studio, the challenge with this 1920s Arts and Crafts house on Frankdale Avenue in the Danforth was to create a main floor that felt fresh and functional while still carrying the weight of its history.
The homeowners—a young couple preparing to start a family—wanted a space where everyday routines and future milestones could coexist. That meant preserving character where possible, but also making bold updates where the old layout no longer worked.
The biggest decision came early: lose the fireplace. In its place, a custom wall-to-wall walnut media unit now frames the living room. Paired with a generous sectional, it turns the space into a hub for movie nights, gatherings and quiet evenings at home.
Adding a powder room was high on the wish list. Tucked beneath the staircase, the compact new bathroom is anything but shy. A wallpaper from Metro Wallcoverings featuring extinct animals wraps every surface, while brass accents, olive trim, and herringbone floor tile give it the feel of a jewel box. It’s playful and eclectic—the way a powder room should be.
The kitchen was flipped entirely, with walls removed and beams added to create flow and function. Walnut base cabinets anchor the space, topped with soft grey uppers and Vicostone quartz counters in a cement finish.
A central island doubles as prep space and gathering spot, while heated Centura Tile floors and Fisher & Paykel appliances make the kitchen as practical as it is polished.
Throughout the Frankdale home’s 725-square-foot main floor, custom millwork quietly maximizes storage—from built-ins in the living room to hidden drawers in the staircase. Paired with the preserved stairwell, casings and wood trim, these details stitch together old and new into a cohesive whole.
The result is a main floor that feels both rooted and renewed. A lesson for homeowners and designers alike, it’s a project that reflects the value in honouring a home’s past while designing boldly for its future—offering this young family not just a refreshed space, but a place to grow and create new traditions for years to come.





































