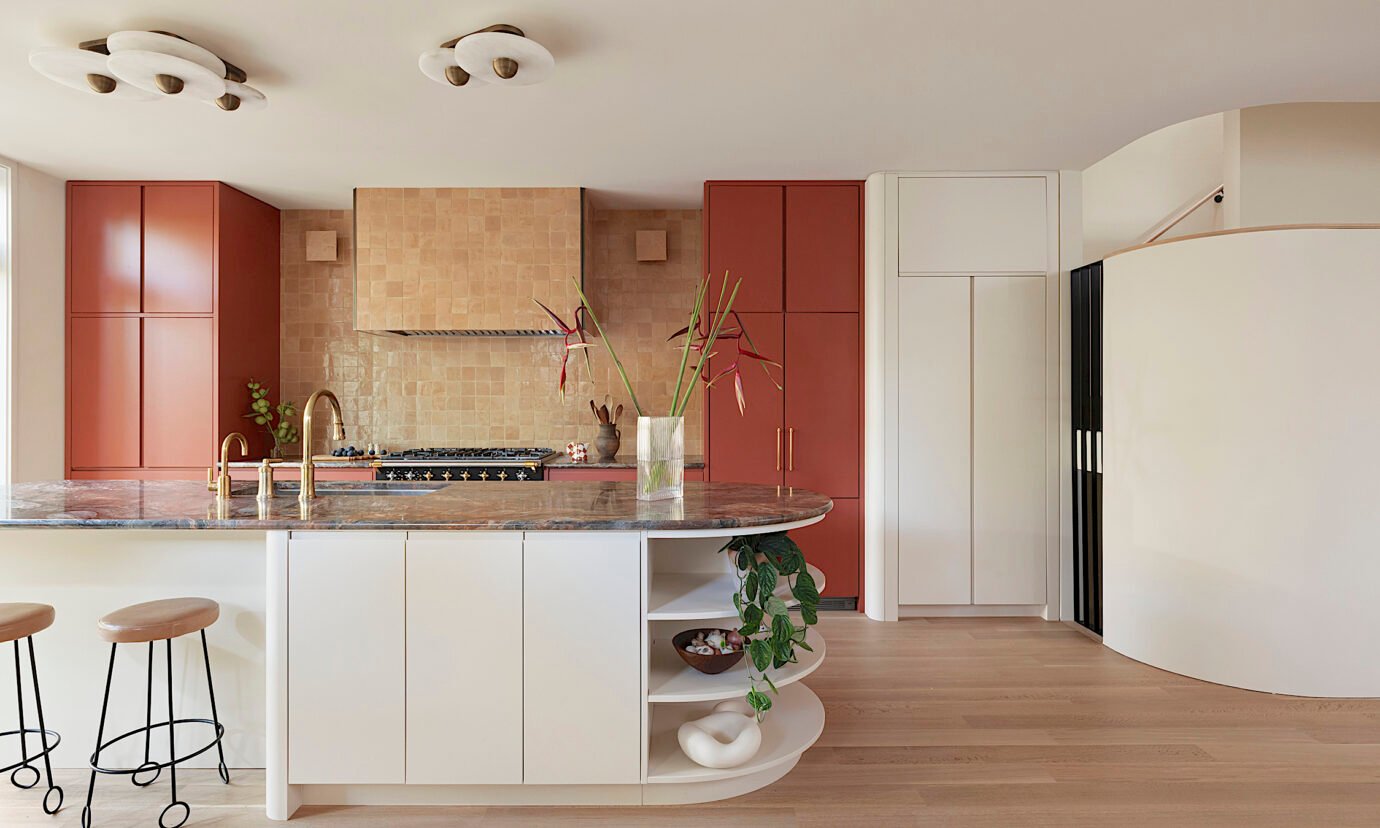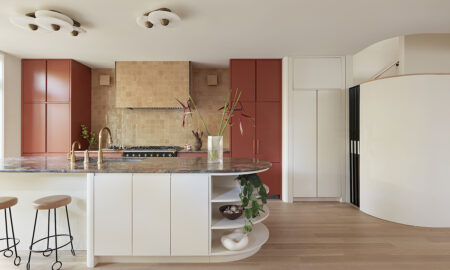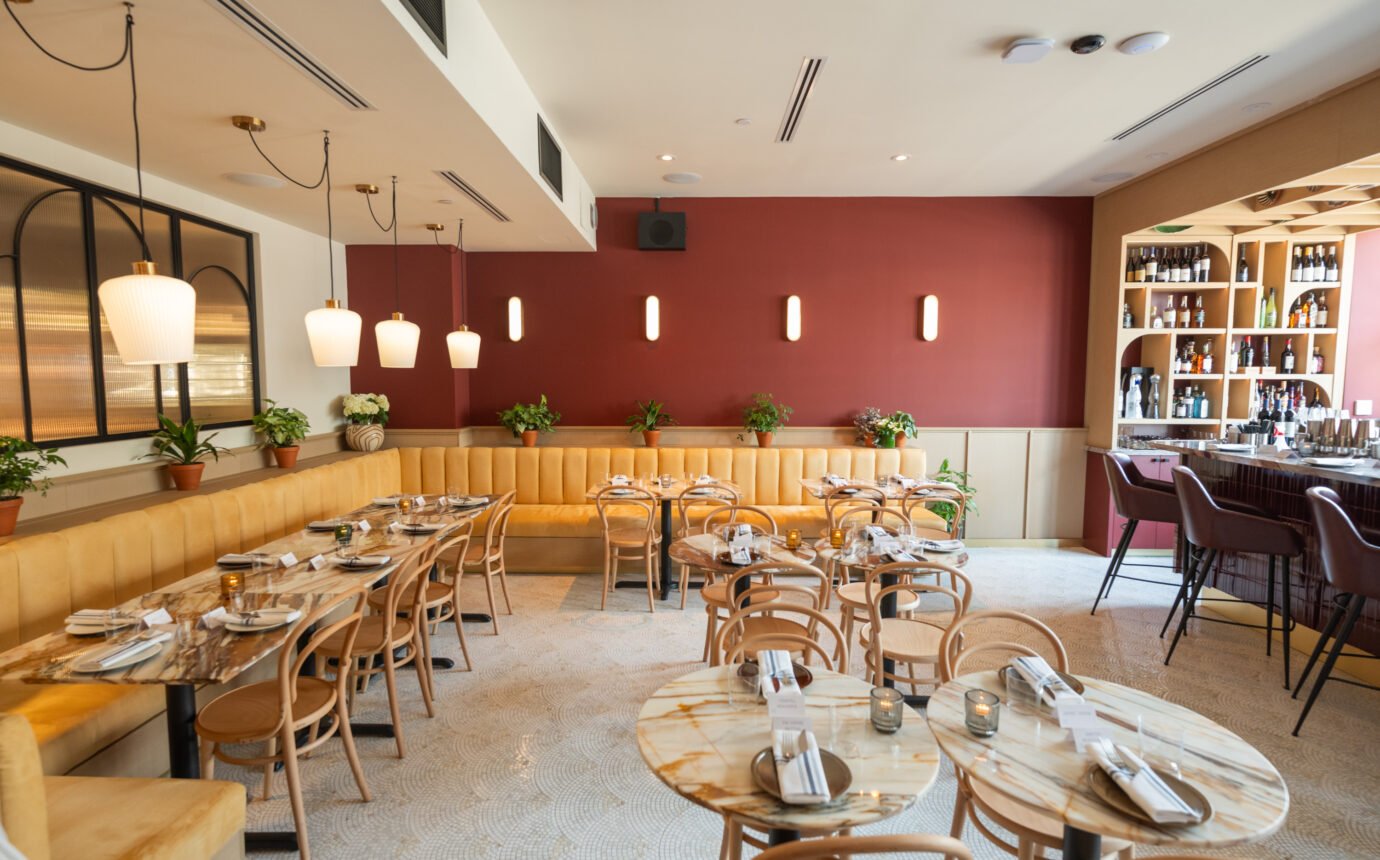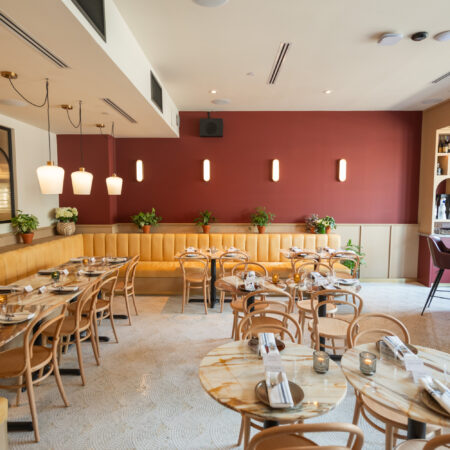This Contemporary Annex Renovation Balances History and Geometry


An offbeat bay window set the stage for a bold redesign of light, curves and richly layered texture
Toronto’s Annex neighbourhood, with its eclectic stock of grand Edwardian and Victorian homes, is no stranger to bold interventions. Yet even in this context, the renovation of a 3,900-square-foot residence stands out—not for spectacle, but for the way a single design gesture ripples through the entire house.
When the homeowners purchased the property, it was mid-construction, its interior little more than exposed framing and abandoned underpinnings. “There wasn’t really a base condition to start from,” recalls architect Brian O’Brian, brought onto the project by the general contractor. “The most exciting thing in the building was a bay window sitting awkwardly between the first and second floors. The client asked, ‘What are we going to do with that?’ —and that became the genesis of everything.”
The modest bay window, straddling a stair landing, sparked the defining move of the project: a circular geometry that threads through the home. The circle first appears as a soaring void—a vertical slot that carves through three storeys, capped by a skylight that catches southern light and spills it along curving walls.
It echoes again in a window on the facade, and more subtly in rounded stair landings, arched cut-outs, and circular sightlines that guide circulation.
For O’Brian, circulation is not incidental but central: “We spend an extraordinary amount of time moving through buildings rather than sitting in them. So why make movement uneventful?” Here, the act of moving from room to room is heightened—the stair’s curves coax visitors into a choreographed flow, while daylight is treated “as a material, not just a light,” allowed to land and play across surfaces.
A Dialogue of Texture and Colour
If O’Brian’s architectural interventions gave the home its spatial rhythm, interior designer Gillian Segal layered in a sensorial richness. Brought on after the architectural plan was established, she saw opportunity in contrast—softening the bold geometries with warm textures and grounding the expanses of white with earthy colour.
In the kitchen, clay-toned Cle tiles shimmer against custom cabinetry in a dusky terracotta, while brass fixtures and a richly veined marble counter introduce glamour without ostentation. Elsewhere, mohair armchairs in burnt red and a striped banquette balance playful furniture silhouettes with restrained palettes. “She was instrumental,” O’Brian says, “in grounding the conceptual moves into a texture that was very responsive with the client.”
Balancing the Annex Context
The Annex has long been a patchwork of preservation and experimentation, and this project consciously joins that lineage. Externally, the architects introduced a copper-shingled addition whose diamond pattern gleams now but will patinate gracefully with time. “It’s a recognition that age happens,” O’Brian notes, “that the building will continue to evolve.” Inside, the restraint of whitewashed walls sets the stage for daily shifts of natural light — another temporal material.
In the end, the home is less about resolving contradictions than embracing complexity. “We tend to find the complex pieces and celebrate them,” O’Brian says. Here, the awkward bay window became a spatial anchor; a jumble of porch, angled wall, and fenestration became opportunities for reinvention. The result is both deeply contemporary and unmistakably of its place — an Annex house that reveals, through circles and curves, how light and geometry can animate daily life.












































