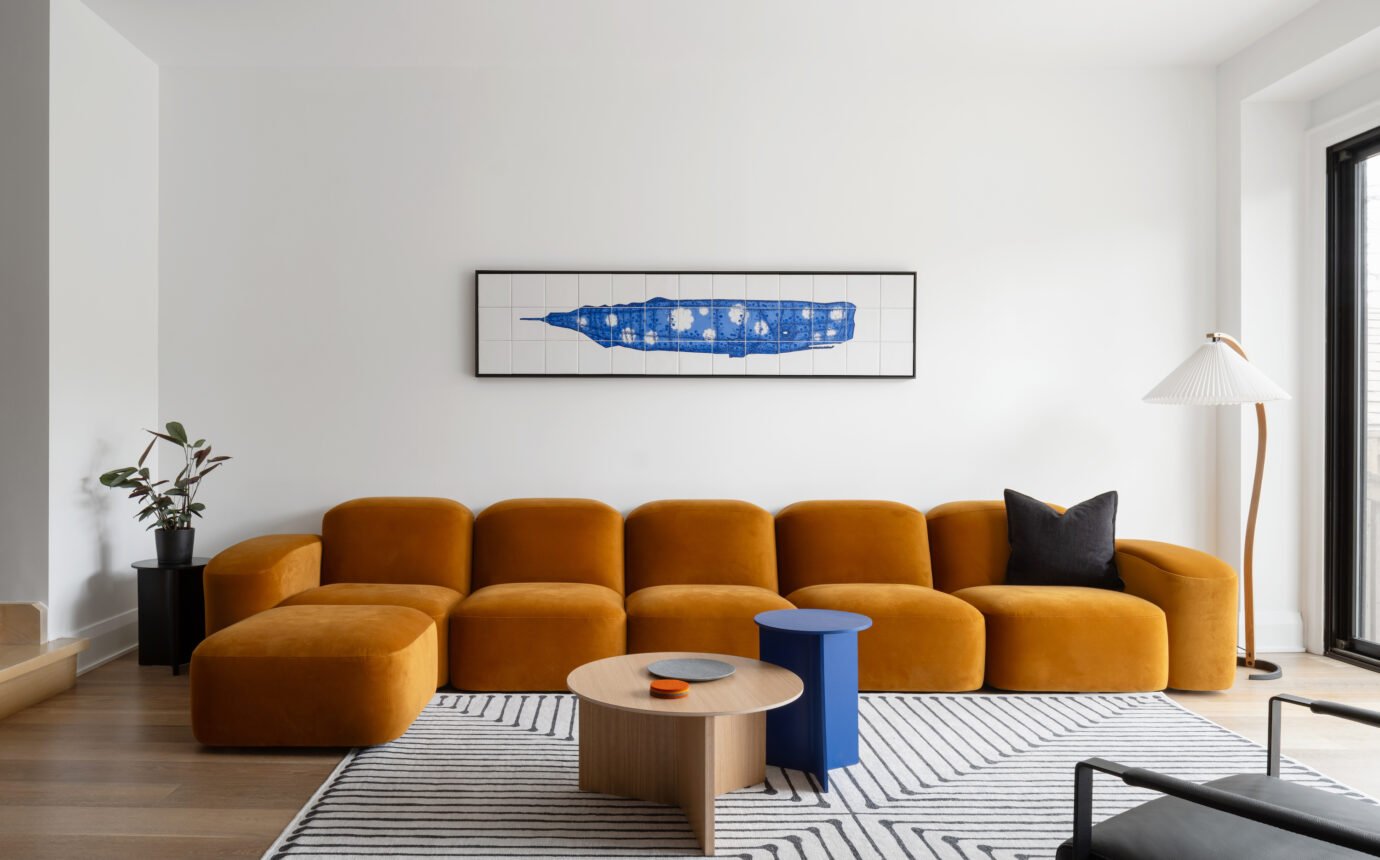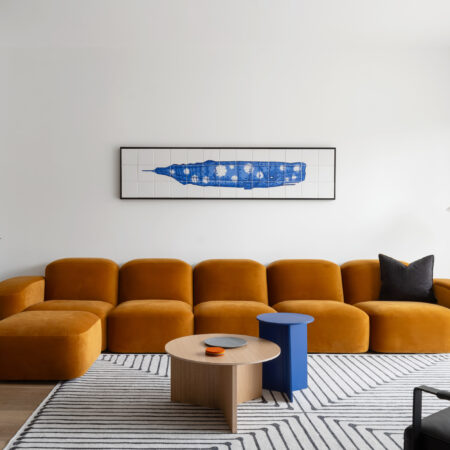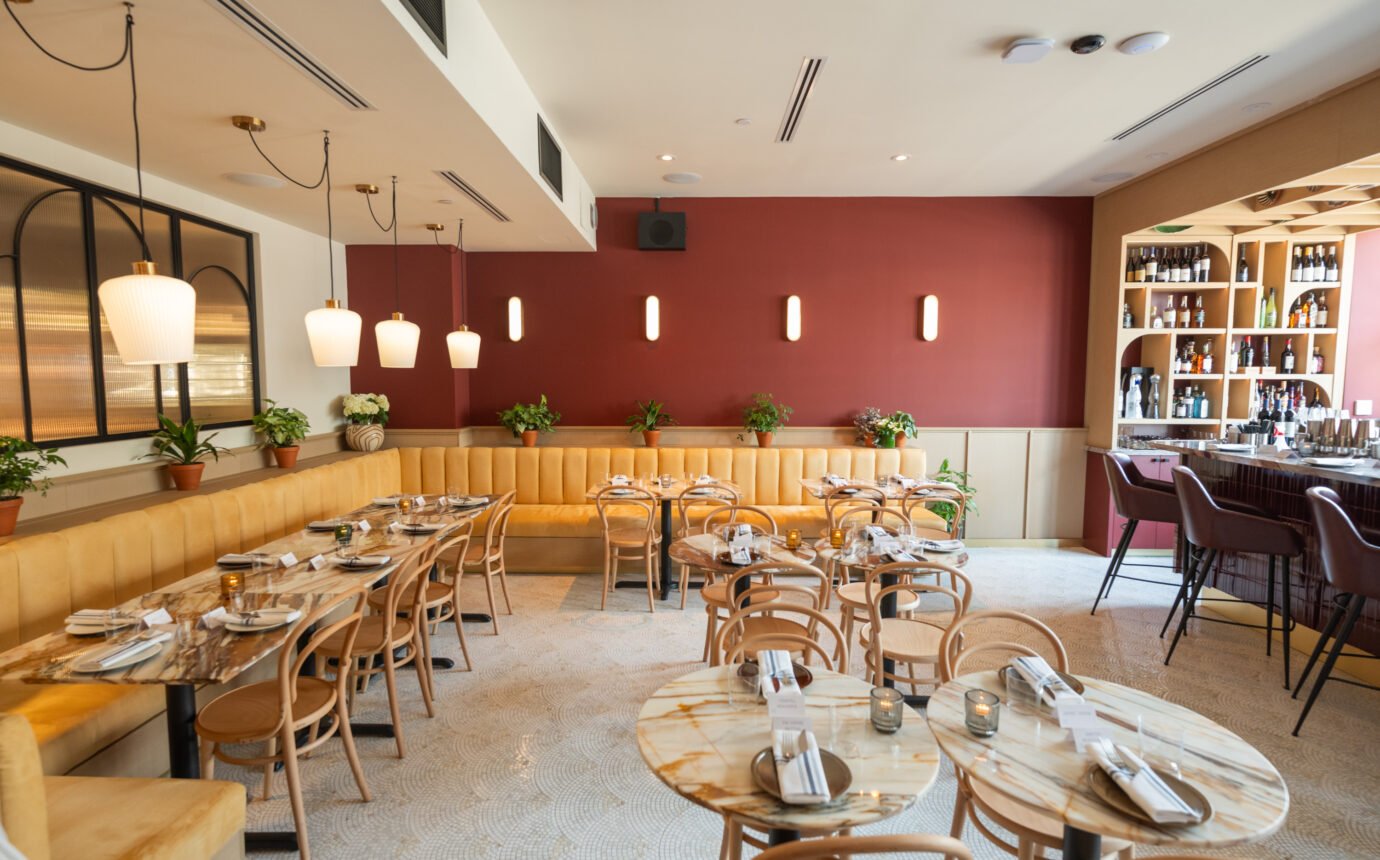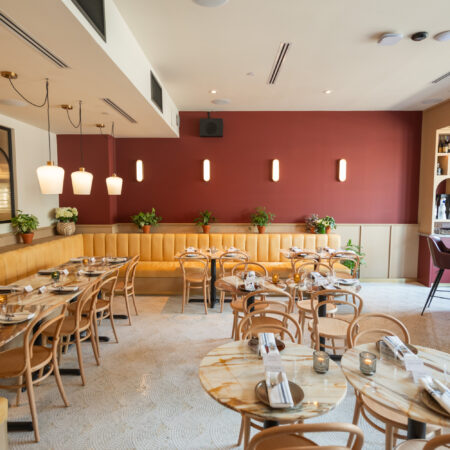Inside a Forest Hill Home Where Modern Minimalism Balances Bold Colour


A decisive brief and a collaborative process yield a crisp black-and-white interior softened by tactile finishes
Roselawn Avenue isn’t known for showboating. The homes here keep their polish understated in comparison to some other homes in Forest Hill—at least from the street. Step inside this 2,100-square-foot renovation by IAh Architects, though, and it’s clear that a quietly traditional shell has been tuned it into something sharper: a modern family home where the kitchen is the command centre, colour is used strategically and nothing feels fussy.
The project—led by principal architect Sonia Ramundi—was commissioned in 2022 by clients who knew exactly what they wanted. A new kitchen. A finished basement. Smarter storage. And furniture that reflected their style. “They knew the scope, trusted the process and had great taste,” says Ramundi, “so we could push materials and ideas without hesitation.” That trust meant she and team could bring in their go-to balance of clean geometry and tactile finishes built to last.
In the kitchen, white cabinet fronts—soft to the touch and subtly high-tech—meet a countertop and a slim-lined, textured backsplash. A black-stained oak island, topped in black Fenix, delivers contrast and durability in one move, lit by a minimalist linear pendant. Integrated appliances vanish into the millwork so the room’s crisp proportions read uninterrupted. “They wanted modern, simple—we did too—but again, how do we provide warmth and texture with that directive?” says Ramundi.
The IAh Architects team didn’t gut the house indiscriminately. Instead, they worked with the existing bones, choosing when to hide traditional trim and bulkheads and when to let them stand. “We didn’t want to strip out all of the existing character,” she says. “The goal was to make the new interventions feel like they belonged.”
The basement now runs on warmth—literally—thanks to natural cork floors. A black-stained cork wall down here reappears upstairs behind the TV, a quiet design echo between levels.
If the architecture is disciplined, the furniture loosens its collar. A rust-toned sectional sprawls across a striped rug, a choice that came straight from the clients. “We don’t usually chase trends,” Ramundi admits, “but here we leaned into what they loved and built a cohesive story around it.” The colour ripples through the home alongside cobalt blue accents—sparked by a dining pendant the clients adored—which reappear in a sculptural side table, an Eames Hang-It-All in the foyer and a horizontal artwork above the sofa. Black details—chairs, fixtures, side tables—anchor the palette room to room.
Lighting upgrades were strategic rather than wholesale. Existing pot lights stayed, but a clean bar fixture was added over the island for task lighting, and the cobalt-detailed dining pendant became a visual lynchpin for the rest of the interiors. “Its subtle texture and colour gave us a thread to pull through the entire main floor,” says Ramundi.
The end result is a home that demonstrates how discipline and personality can happily co-exist. Here, IAh Architects work holds a steady line—pared-back forms, a restrained palette—while the furnishings and finishes supply texture, warmth and moments of surprise. It’s a composition that feels anchored but never static.
More importantly, it’s a space built for real life. The kitchen’s durable surfaces invite everyday use without losing their crispness. The basement’s cork floors absorb the chaos of family living. Accent colours are used sparingly enough to feel deliberate, but with just enough playfulness to keep the rooms from reading like a showroom.
It’s the kind of renovation that offers a quiet lesson: a forever home doesn’t have to be about keeping everything the same for decades. Instead, it can be a framework—architecturally clear, materially enduring—that leaves room for the people inside to keep shaping it over time.

































