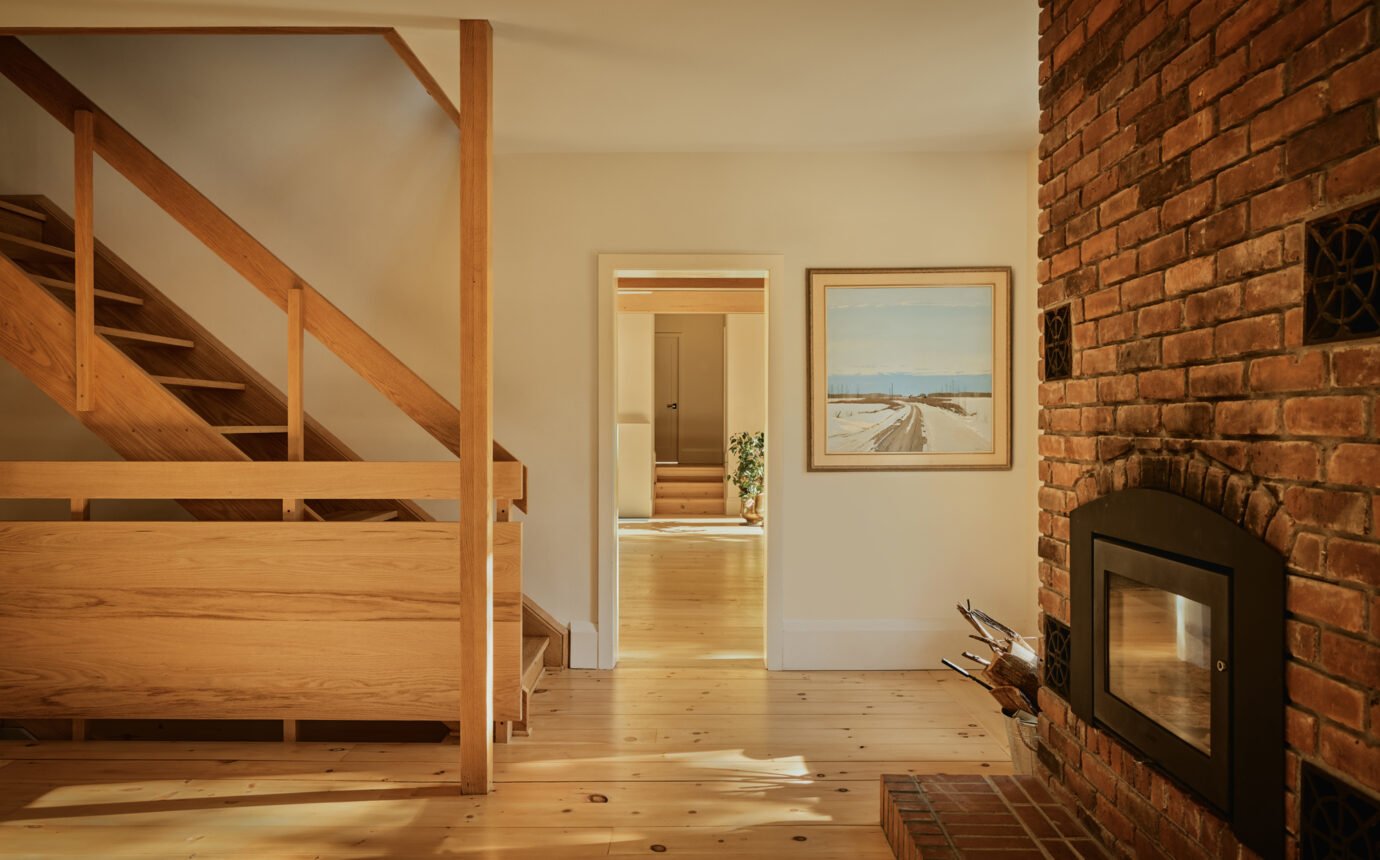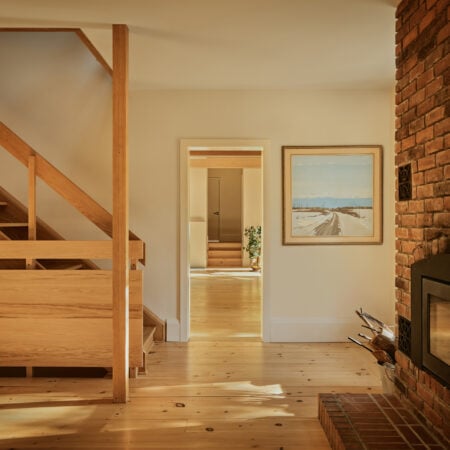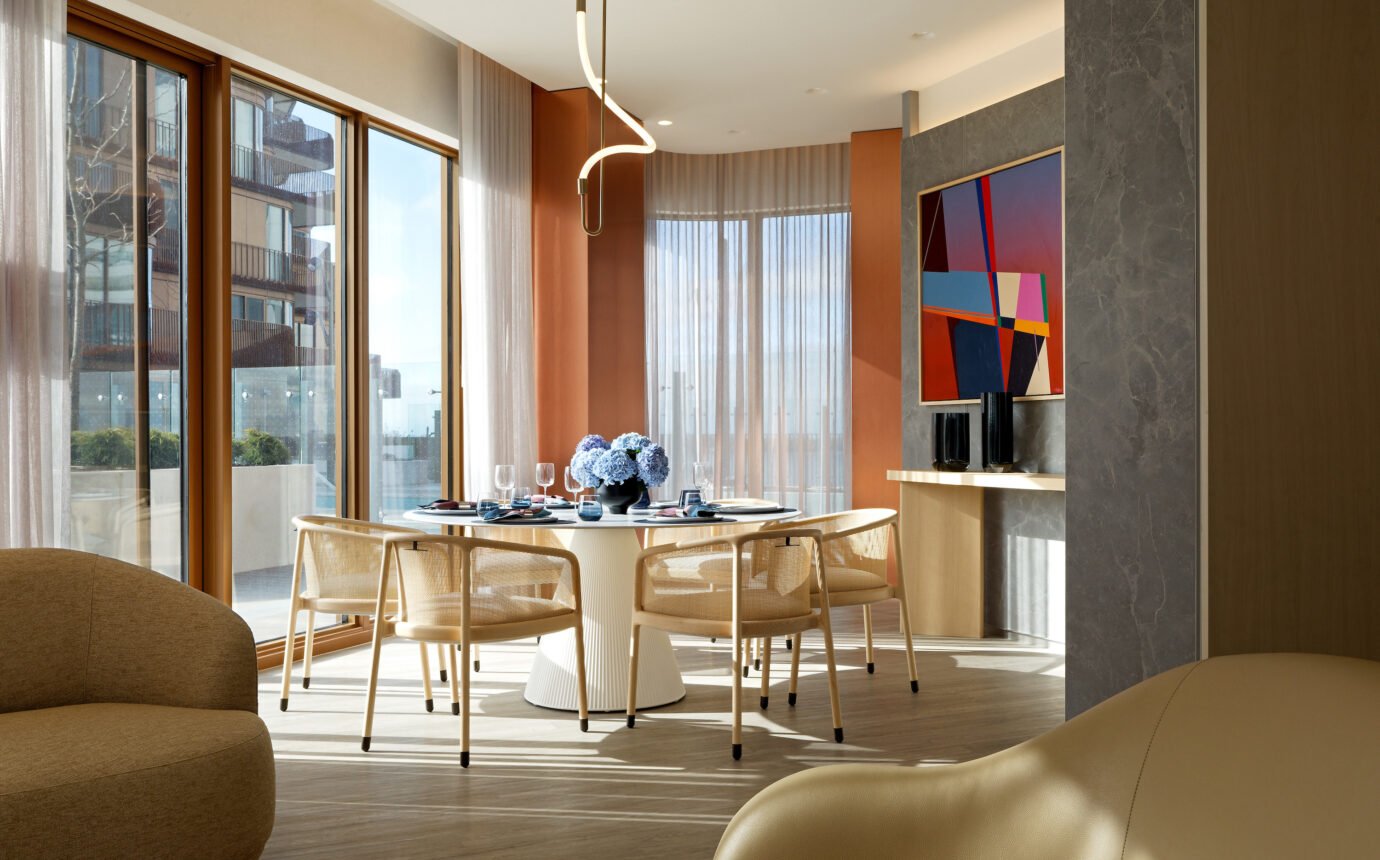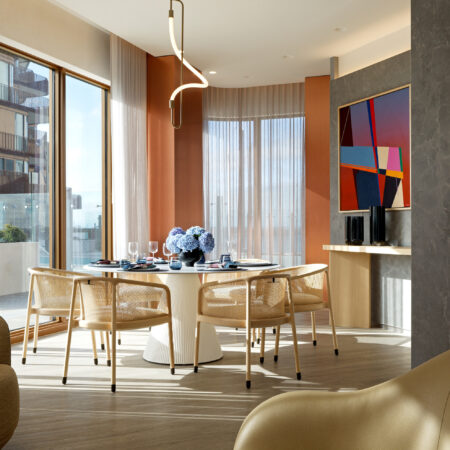LAMAS Architecture Revives a John Honer Classic with a Modern Farmhouse Twist


In Balderson, a forgotten ‘70s addition by the Barbican architect becomes the anchor for a minimalist, colour-punctuated update
Known for its elegant rolling hills, kilometres of fall foliage and namesake cheese, Balderson is a peaceful place to spend a weekend. Though, it might not be where you’d expect to find the early work of John Honer, the executive architect for London’s Barbican Centre.
The work in question—a cedar-sided one-storey addition designed by Honer in the 1970s—is attached to an elegant 19th-century, two-storey brick farmhouse. The complementary sun room and deck, as well as large, plentiful windows all overlook the multi-hued landscape beyond. It’s the childhood home of two sisters, and became the focus of a 2021 renovation when they contacted design firm LAMAS Architecture to reimagine the property nearly four hours outside of Toronto.
After the sisters shared Honer’s original plans, which had been covered up by a 1990s renovation, it didn’t take much arm-twisting. “The bones of the house and design intent were so strong,” says Kara Verbeek, associate partner at LAMAS Architecture. “We wanted to honour the original work and return it to a more natural state.”
The owners had already done a full energy audit on the 3,820-square-foot five-bedroom, three-and-a-half-bathroom home, looking to increase its sustainability. Other asks included improving the flow, infusing Honer’s style, and modernizing the interiors.
When designed in the ‘70s, the addition had a flat roof, vertical wood siding that greyed over time—reminiscent of concrete—eight-foot windows and deep recesses, reflecting the Brutalist style that Honer would later go on to refine at the Barbican. A 1990s renovation covered the exterior in blue siding, swapped the wood window frames for vinyl and pitched the roof. Verbeek decided to keep the new roof shape for solar panels, but replaced the siding and newly triple-glazed window frames with cedar from a local mill. She also sourced pine from that same mill for the floors to limit the sourcing carbon footprint.
Even though Honer’s work was limited to the addition, LAMAS Architecture used it as inspiration for the farmhouse as well. The new staircase is reminiscent of the Barbican residential units, as are several bathroom faucets, and pops of colour.
The entry is colour-drenched dark green, door frames throughout and millwork in a bedroom and the living room are painted a mint hue. Upstairs door frames are yellow. “We were inspired by contemporary images of bright colours contrasted against wood in the Barbican,” says Verbeek. “All of the hues are natural and connected to the views beyond.”
All of the bathrooms feature playful tile, referencing the ‘70s. One upstairs bathroom has nearly floor-to-ceiling blue tile, while another is similarly done in green. Even a white bathroom tile transitions from bubble style to flat midway through a shower wall.
The entirely new kitchen is where LAMAS Architecture let a contemporary sensibility really shine. Below Luminaire Authentik pendants, a large rift-cut white oak island topped with a terrazzo slab anchors the room. Ample matching perimeter counters and cabinets allow for plenty of space to prepare family meals without bumping into each other. An antique hutch, original to the house ties it all back to the history of the property and sustainable sourcing.
For the layout, the key was to orient the spaces around the axis point of the stairs with multiple doorways in and out of each room, like the board game Clue. This kept the layout true to the original farmhouse, but provided more places to congregate.
“We had to marry the contemporary style of the home, its history, sustainability, and modernist brutalism,” says Verbeek. “The connective thread was bringing the outdoors in—I wanted you to feel that arrival to the countryside, and look right through the sightlines.”







































































