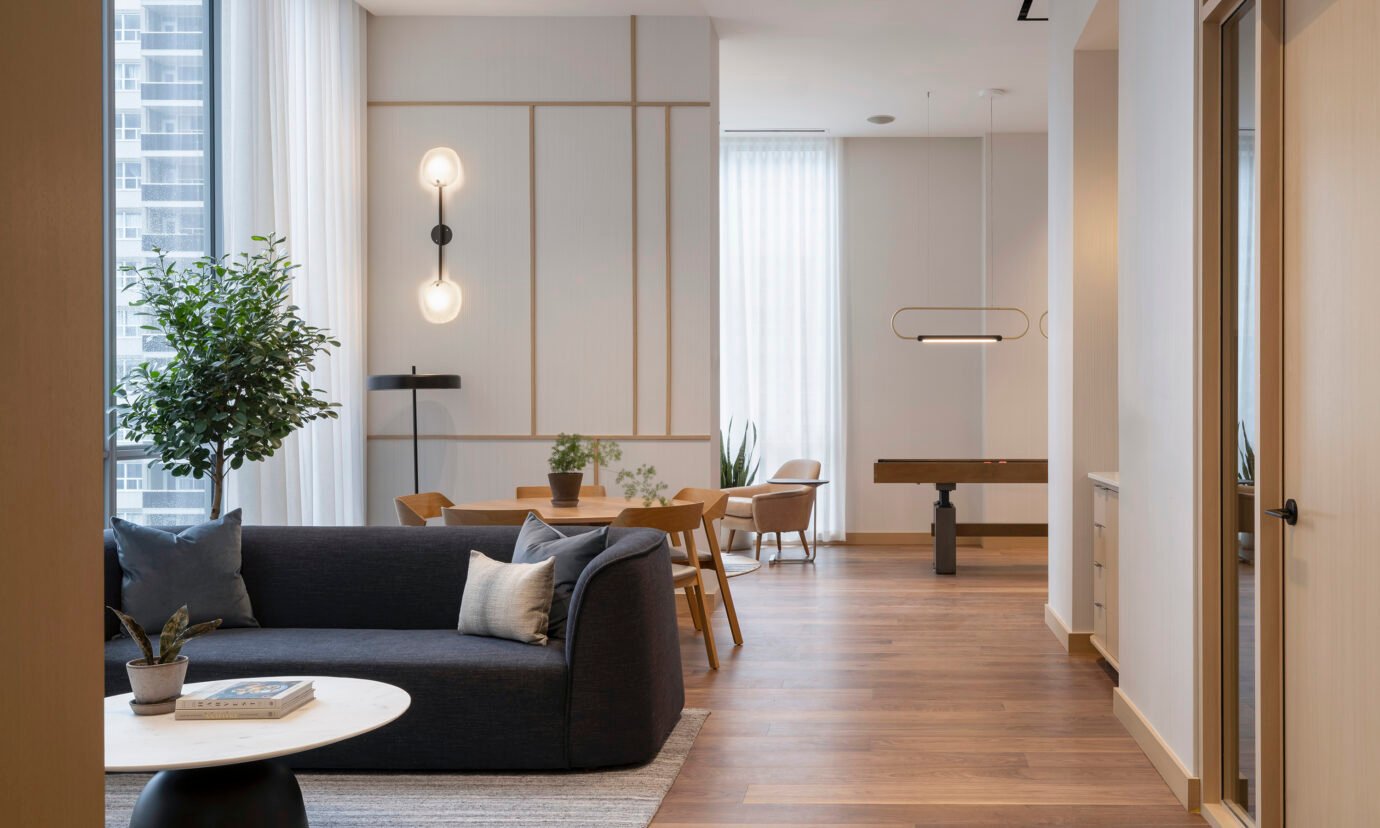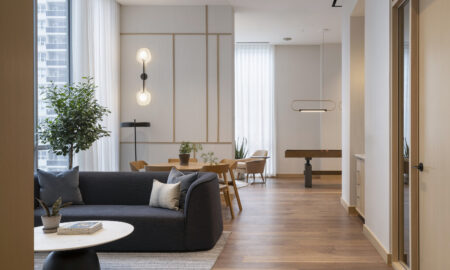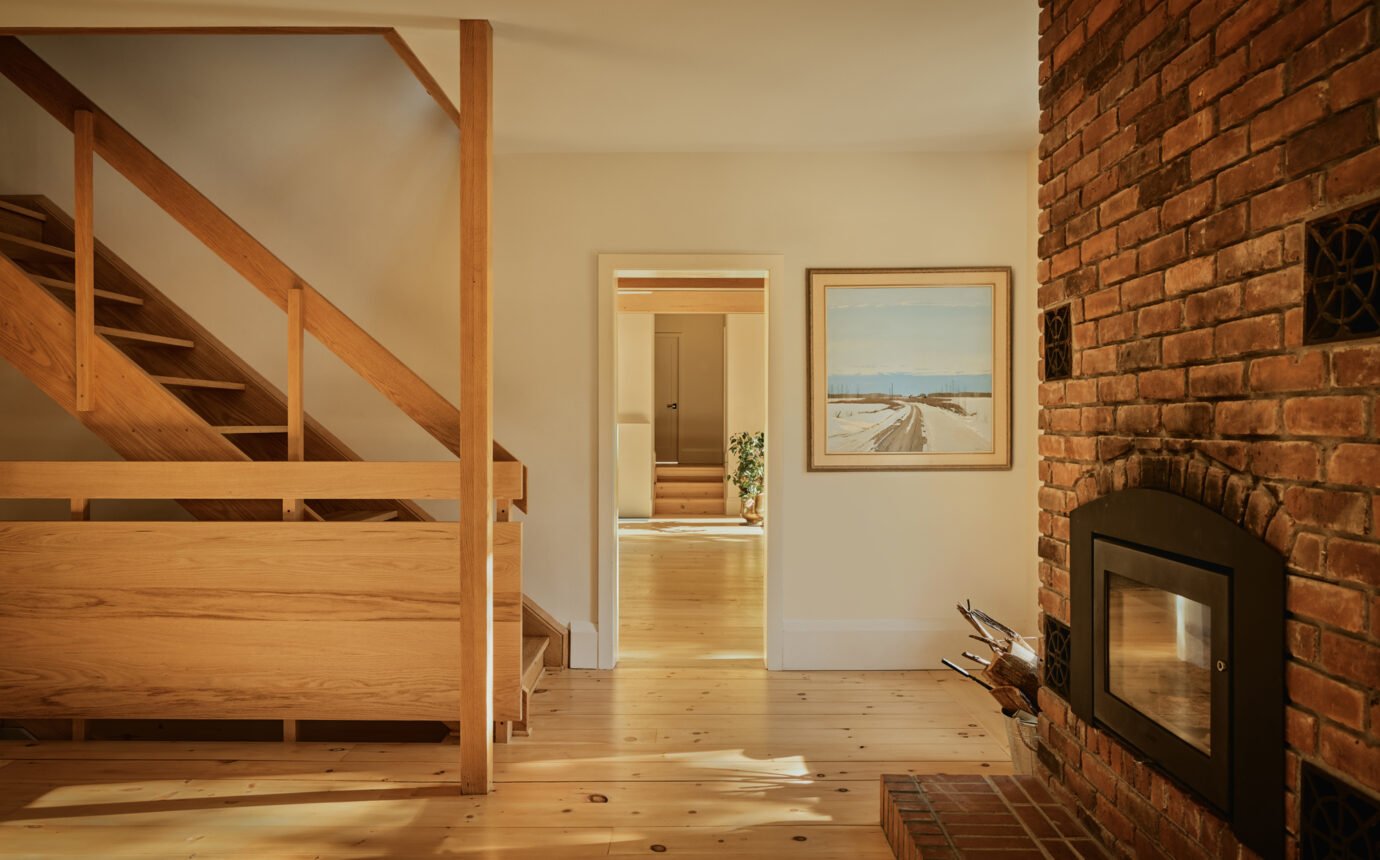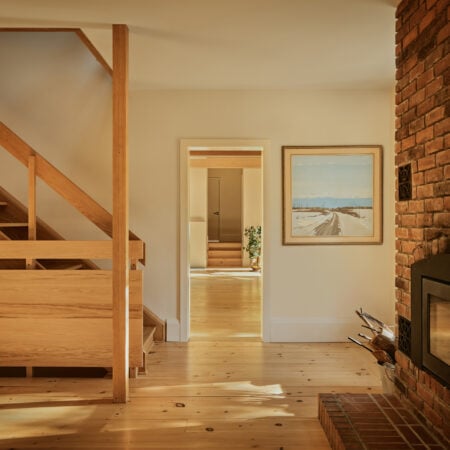Inside Canada’s First Rainbow Registered Rental Building


How accessible design and a rare developer–designer alignment shaped this Midtown high-rise
At 73 Broadway Avenue, a Midtown rental tower developed by Hazelview Investments, the interiors don’t announce their story. No rainbow murals or flags. Instead, in Canada’s first Rainbow Registered residential rental building, inclusivity is woven into the seams: in the flow of the lobby, the feel of the lounge, the ways people move, meet and make home.
The designation comes from Canada’s national accreditation for 2SLGBTQ+–inclusive spaces. It is, as Mason Studio co-founder Stanley Sun puts it, “a meaningful and validating step.” But accreditation also raises a question: can a certification capture the lived experience of a space? Sun admits much of inclusivity is invisible in a rendering. It’s in the policies, operations and unglamorous systems that make a building safe and welcoming long after the ribbon-cutting.
For Mason Studio, the local studio tasked with the outfitting the building’s interiors, that invisibility is part of the point. “There’s often an expectation that Queer design should perform visually,” Sun says. “We aimed for quiet dignity.” The team avoided token gestures in favour of emotional comfort, flexibility and function.
A Walk Through
That ethos is immediately felt in the building’s entry sequence. Rather than facing a formal, imposing reception, residents are greeted by a concierge desk set slightly off to the side—a small but deliberate choice that softens the arrival. A patterned black-and-white tile runner pulls the eye toward the lounge, while pale wood wall slats and soft globe lighting add warmth to the crisp, high-contrast palette. For residents and their guests alike, the entry makes for a welcoming first impression.
The mailroom is no fluorescent-lit afterthought. Clad in glossy black vertical tile, with rounded corners and integrated leather seating, it reads more like a boutique lobby feature than a utilitarian drop zone. Here, you can sit and sort your mail in comfort, without the shadowy seclusion so many mailrooms carry.
Inside the resident lounge, the atmosphere shifts to warm and tactile. Floor-to-ceiling shelving, dotted with abstract wooden sculptures and art objects, frames a low, textured sofa. A starburst-legged marble coffee table anchors the seating area, while a rust-hued onyx island with matching bar stools adds a note of saturated colour. Across the room, a built-in banquette paired with circular café tables encourages casual conversation. Daylight filters through sheer drapery, keeping the mood soft and welcoming.
Other shared areas balance polish with approachability: a coffee counter with pale oak cabinetry and a marble backsplash opens to a high window bar; an art wall edged in pale wood showcases local work above a shuffleboard table; and a bright, wood-lined fitness centre offers Peloton bikes alongside elliptical trainers, with open sightlines to keep the space feeling expansive rather than enclosed.
Upstairs, the suites carry the same balance. In one, a low-profile ivory sofa is flanked by compact walnut tables, set before floor-to-ceiling windows framing Midtown’s evolving skyline. A deep black marble coffee table grounds the airy space. In another, a warm, sand-toned sofa faces pale wood shelving with a built-in desk, accented with terracotta ceramics and leafy plants. Stone side tables bring subtle pattern to the mix, while abstract art in earthy tones ties everything together.
The location adds to the project’s urban comfort. Set in the heart of Yonge & Eglinton, it’s a nine-minute walk to Eglinton Station, connecting residents to the Yonge-University TTC line and, if it ever opens, the Eglinton Crosstown LRT. Streetscape vibrancy meets transit convenience—an ideal blend for Midtown’s growing density.
A Community in Two Parts
73 Broadway is part of a broader vision. The 38-storey tower rises from a four-storey podium, seamlessly linked to an existing 10-storey building next door. Together, they form a community of 336 residential units, supported by over 15,000 square feet of indoor and outdoor amenity space. The two buildings share features, including a rooftop patio, further dissolving the barriers between neighbours.
Hazelview’s role, Sun notes, went beyond the transactional. This wasn’t about checking an inclusivity box—it was a cultural shift within the development process itself. “Most developers talk about social responsibility,” he says, “but few embed it into their operations the way Hazelview has.” That alignment allowed Canada’s first Rainbow Registered rental building to ask bigger questions: Who is this for? What does it mean to belong? How does a building hold space for many identities at once?


















































