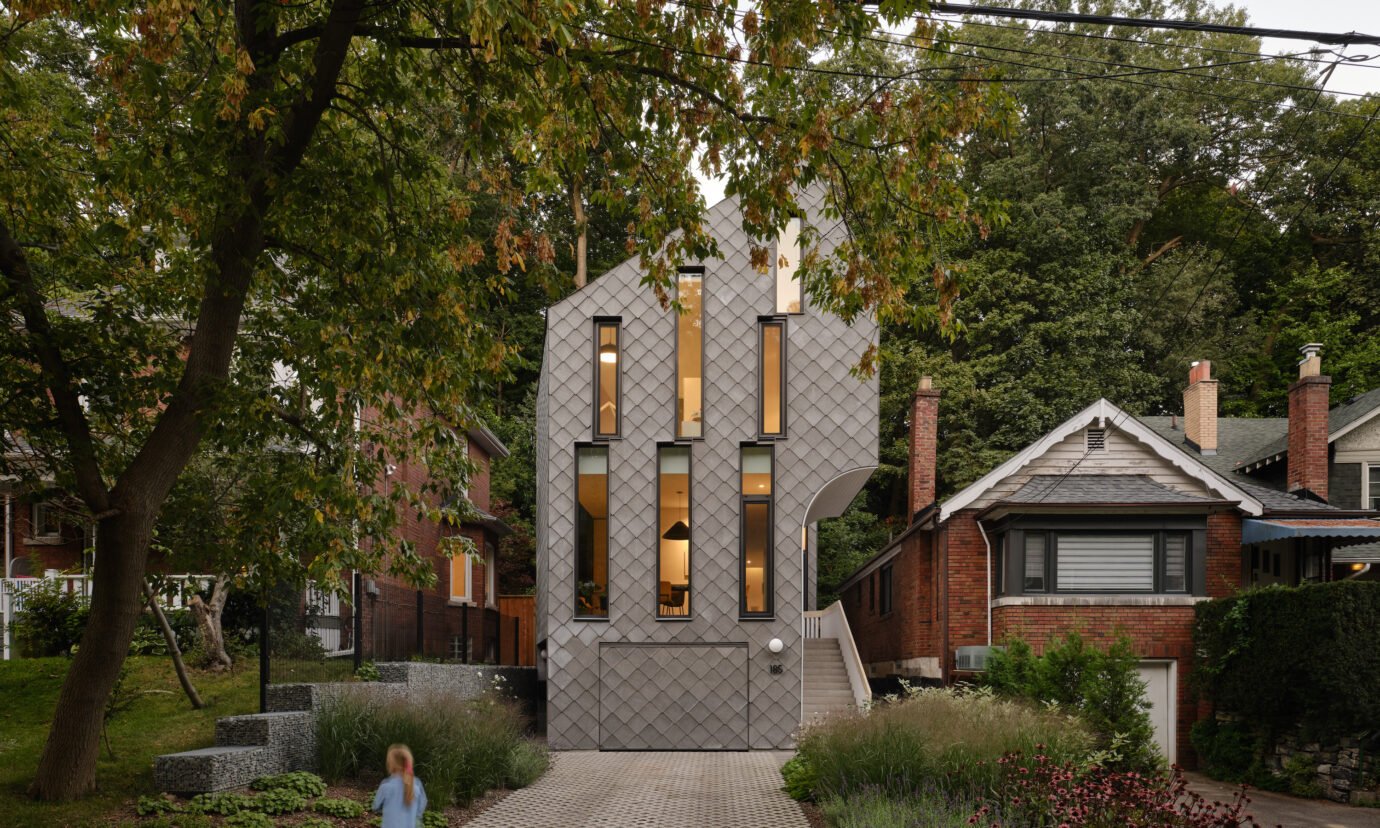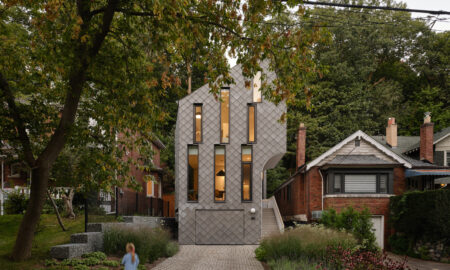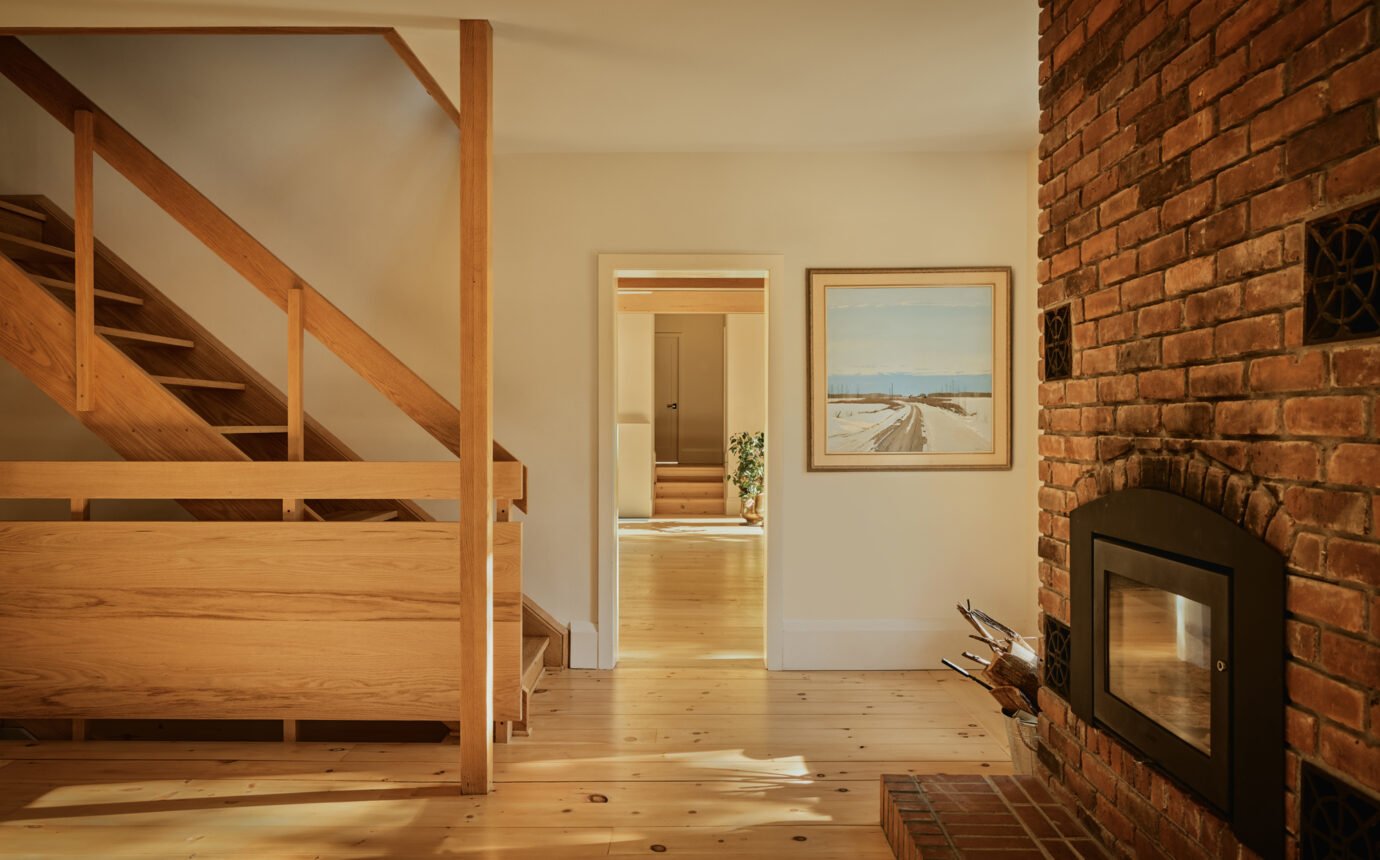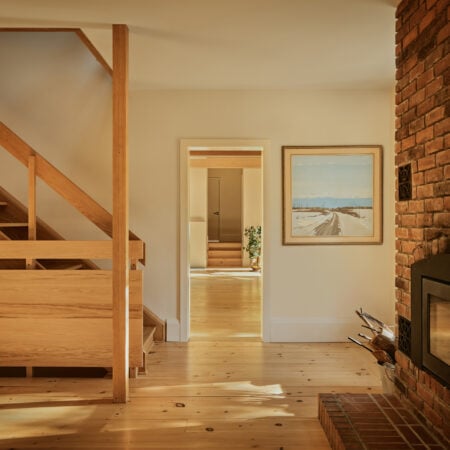A Sculptural Family Home Carved Into an East End Hillside


On a ravine lot in The Beaches, Reigo & Bauer designed a sculptural four-bedroom house with space for a young family to grow
“Two things about this project excited me straight away—the clients and the site,” says Merike Bauer, principal designer at Reigo & Bauer. The hillside home sits on a rare lot tucked into a gully at the base of two slopes. At one end of the street, homes perch dramatically above the sidewalk, reached only by steep flights of stairs. At the other, the land drops into a ravine-like backyard. For most architects, this would have proved extremely challenging, but Merike—along with her partner Stephen Bauer—employed their studio’s signature ploy of geometric manoeuvres to generate spatial generosity within a compact footprint.
The young family brought what the duo calls an experimental disposition—precisely the kind of openness that allows architects to push boundaries. Their brief was refreshingly uncomplicated: spaces the family could grow into, the practical requirements of modern family life and “an interior that used a minimalist language of light, colour and geometry.”
From this foundation, Reigo & Bauer conceived the 2,000-square-foot-house as “a sequence of volumes and voids, guided by vernacular forms.” The building’s tall, vertically emphasised silhouette directly speaks to the old trees that tower over the houses as they climb up the hills on either side. Grey diamond-shaped tiles clad nearly the entire exterior, which follow from the walls over the garage door and the roof so that the building reads as a coherent volume, giving it almost a monolithic sculptural quality in stark contrast to the modest bungalow it replaced.
“Curves and strategic cut-outs were introduced to the massing to soften transitions and respond precisely to site setbacks and zoning restrictions,” Stephen notes. The south elevation features a carefully orchestrated setback, accentuated by white concrete boards that extend to the roofline and curve protectively over the entry steps. “I find softening angular forms, and having those complementary and contrasting qualities can be aesthetically pleasing,” adds Merike.
Natural light defines the residences’ spatial narrative. The eastern backyard is shadowed by the forested slope; natural light predominantly comes from the west. “We put a lot of thought into the massing in terms of how to bring light and a sense of openness down into the heart of the interior.” Narrow, staggered windows on both the front and back facades create strategic apertures that pull daylight deep into the plan.
Inside, spatial organization revolves around a central service core containing a powder room, a pantry, and storage. This allows the main level to operate like a loop, with sightlines flowing from front to back. At the heart sits a large, minimal white kitchen that mediates between dining and living areas, creating the interconnected spaces contemporary families crave.
Meanwhile, the upper levels host private areas, including two bedrooms and a primary suite. The interiors follow the home’s unusual geometry, which is in turn defined by light. “The whole idea of the upper level is that all of the geometry of the roof is seen on the inside,” Bauer explains, turning what could have been awkward angles into a deeply intimate space.
The palette leans into minimalism. White walls and light oak floors create what the client—an avid antique collector—specifically requested: “a quiet white, almost gallery shell that she would then be able to fill over time as they were growing into the home.” Strategic colour punctuates this neutral foundation: a muted green wall divides the kitchen from stairs, while pale dusty pink and terracotta tones warm select spaces. Even small details like pill-shaped cutouts between kitchen cabinets offer borrowed light and visual connections between stair flights.
The result feels entirely contextual despite its contemporary vocabulary—the hillside home is a distinctly modern insertion that achieves what Reigo & Bauer calls “extended motifs and coordinated layers of detail,” creating architecture that seems sculpted specifically for both site and the family.



























































