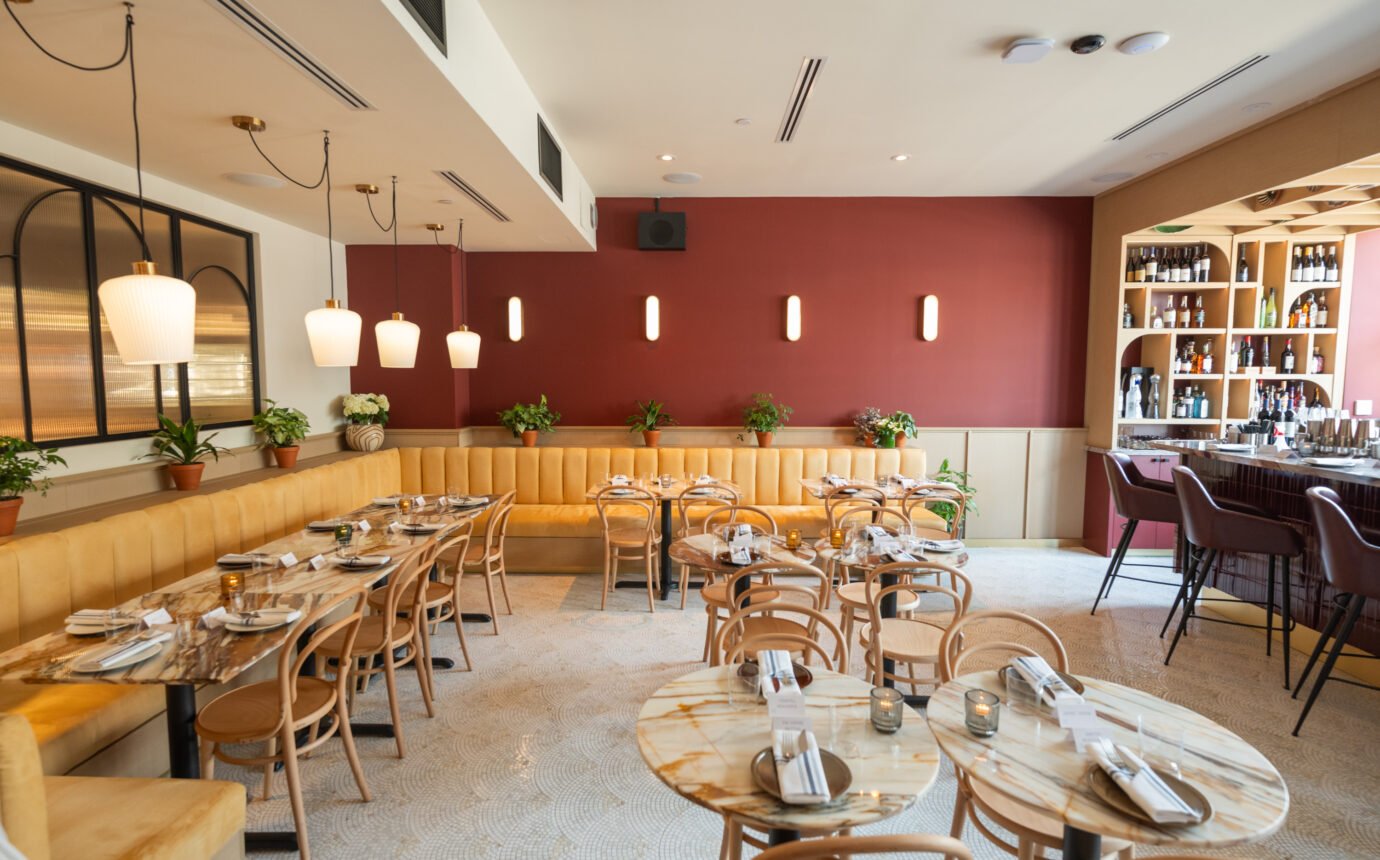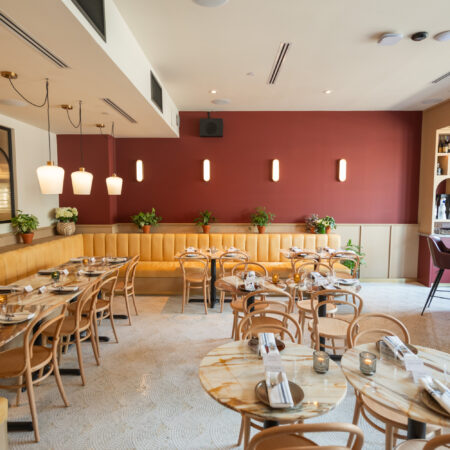A Riverdale Kitchen’s Recipe for Change
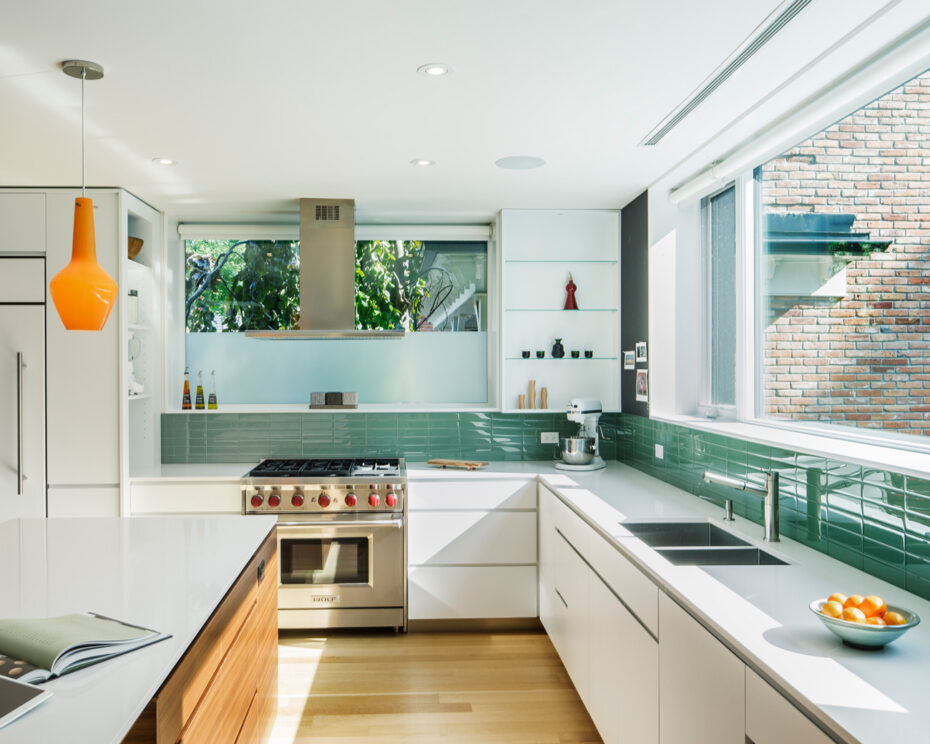
Once dark and cramped, this family kitchen got some spice from architect Kyra Clarkson
To satisfy her clients’ appetite for open-concept living, design firm Kyra Clarkson Architect relocated their first-floor staircase and tucked ducts and plumbing components inside a load-bearing walnut partition. The partial wall, which doubles as a pantry, improves flow between the kitchen and living room while hiding dirty dishes from guests. Clarkson replaced overhead cabinets with an east-facing window for easy parental supervision of the yard. A partially frosted window above the oven allows in afternoon light but partially conceals a shared laneway, striking a balance between openness and privacy.
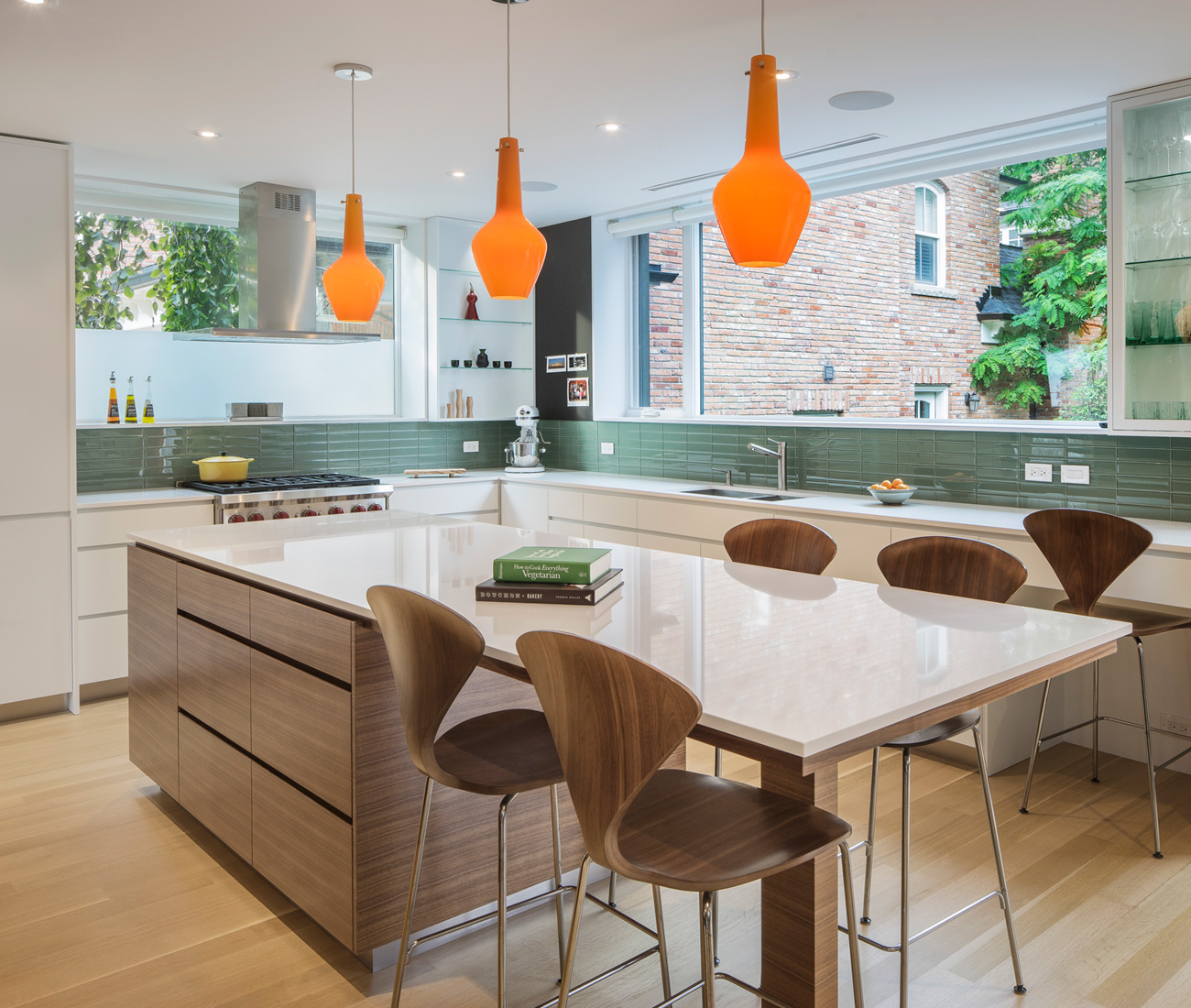
Pots are stashed below the central island, which acts as the workhorse of the family kitchen. Cherner stools from Quasi Modo sit at the Silestone-topped bar, which transitions from table to homework station. Above, Jonathan Adler Capri pendants (at YLighting) provide a pop of colour.
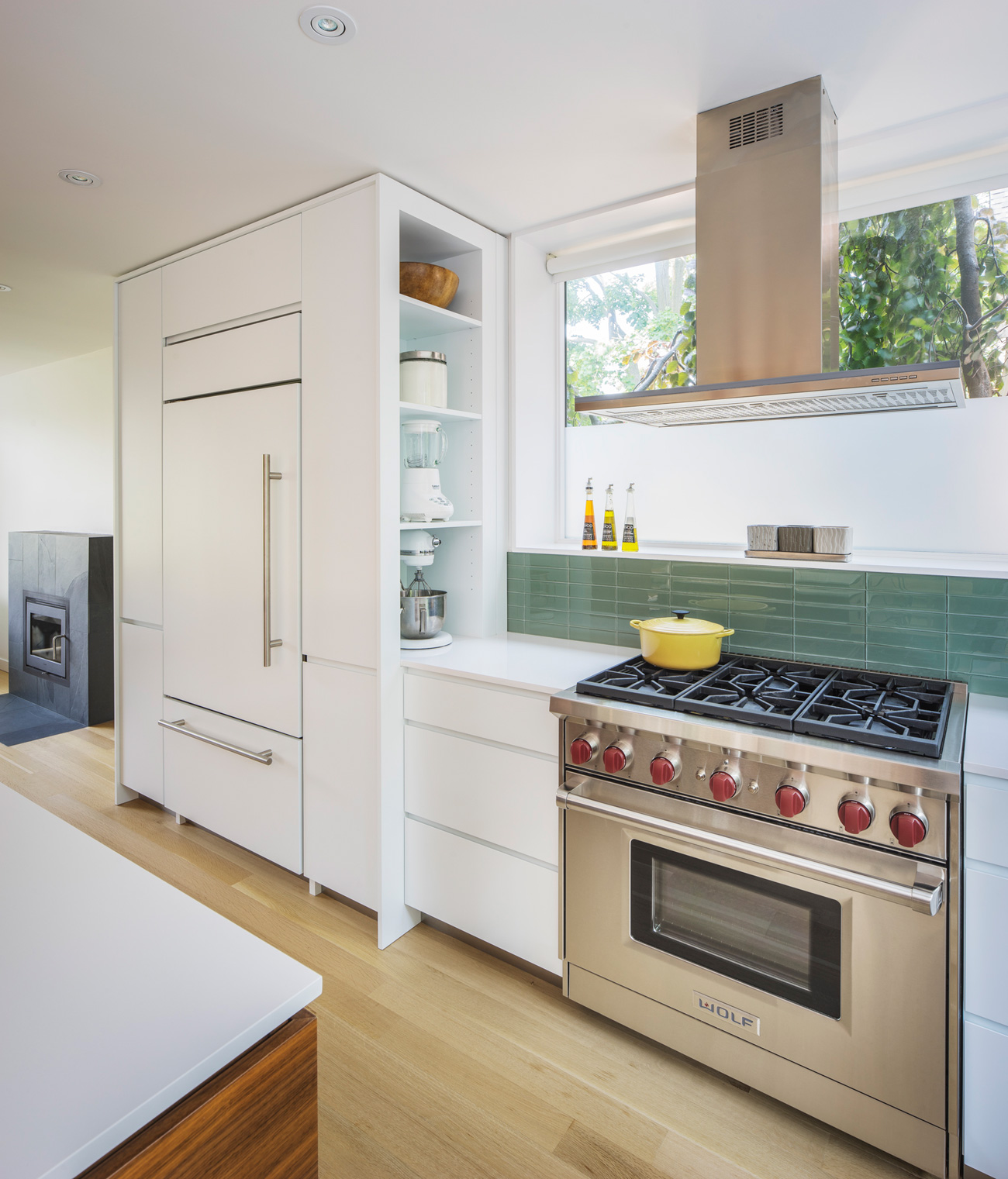
Despite ditching some cabinetry, the remodelled kitchen isn’t short on storage space. Corner shelving in matte white lacquer is cleverly tucked into an alcove next to the fridge. A green, back-painted, glass tile backsplash from Deco-Tile adds extra flavour behind a luxe Wolf range. kyraclarksonarchitect.ca
If you love this transformation, be sure to check out another stunning project by Kyra Clarkson Architect that showcases her innovative approach to design









