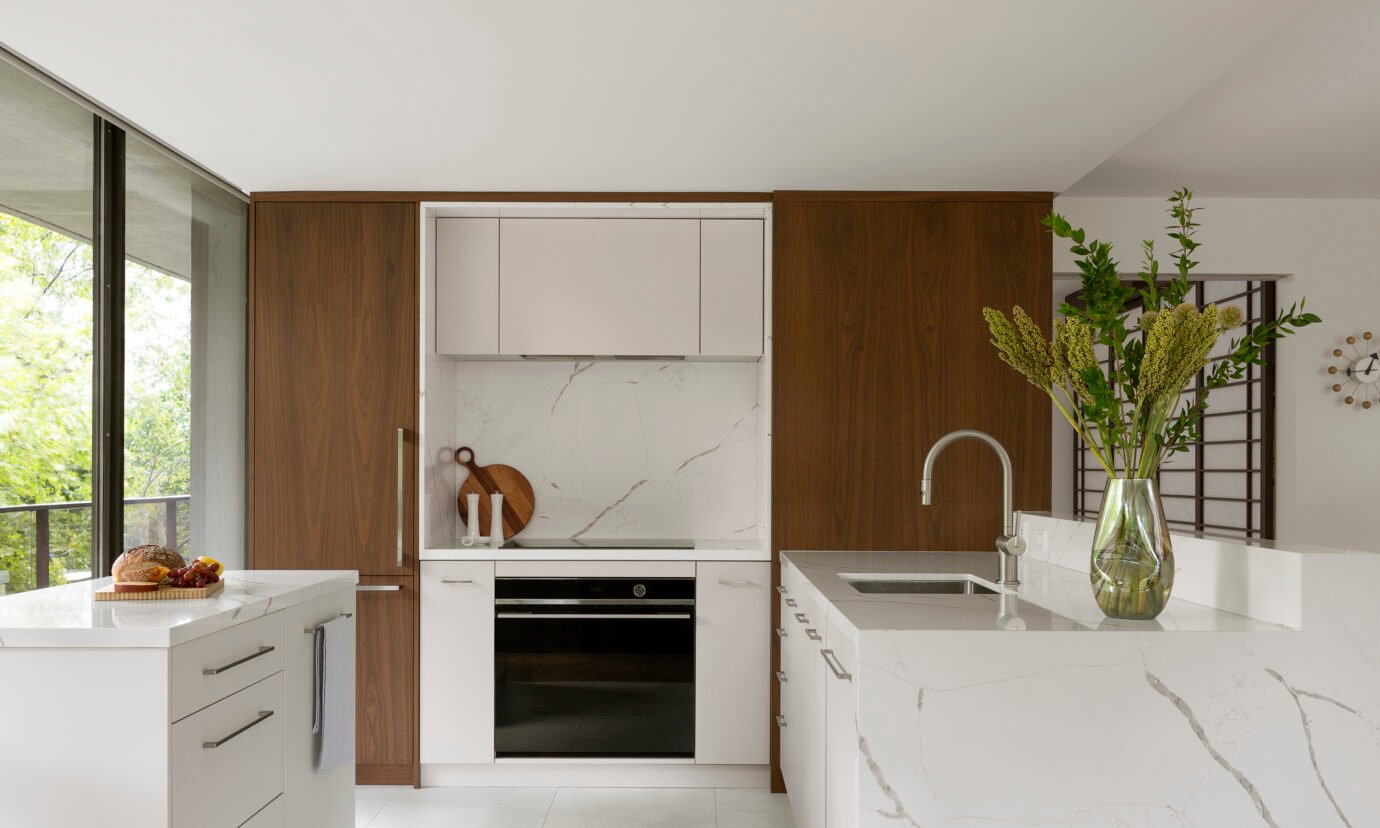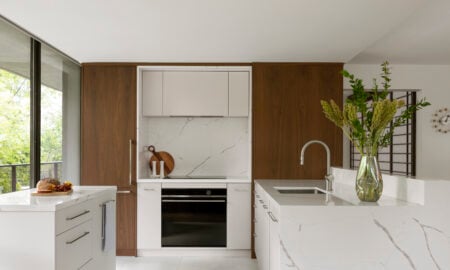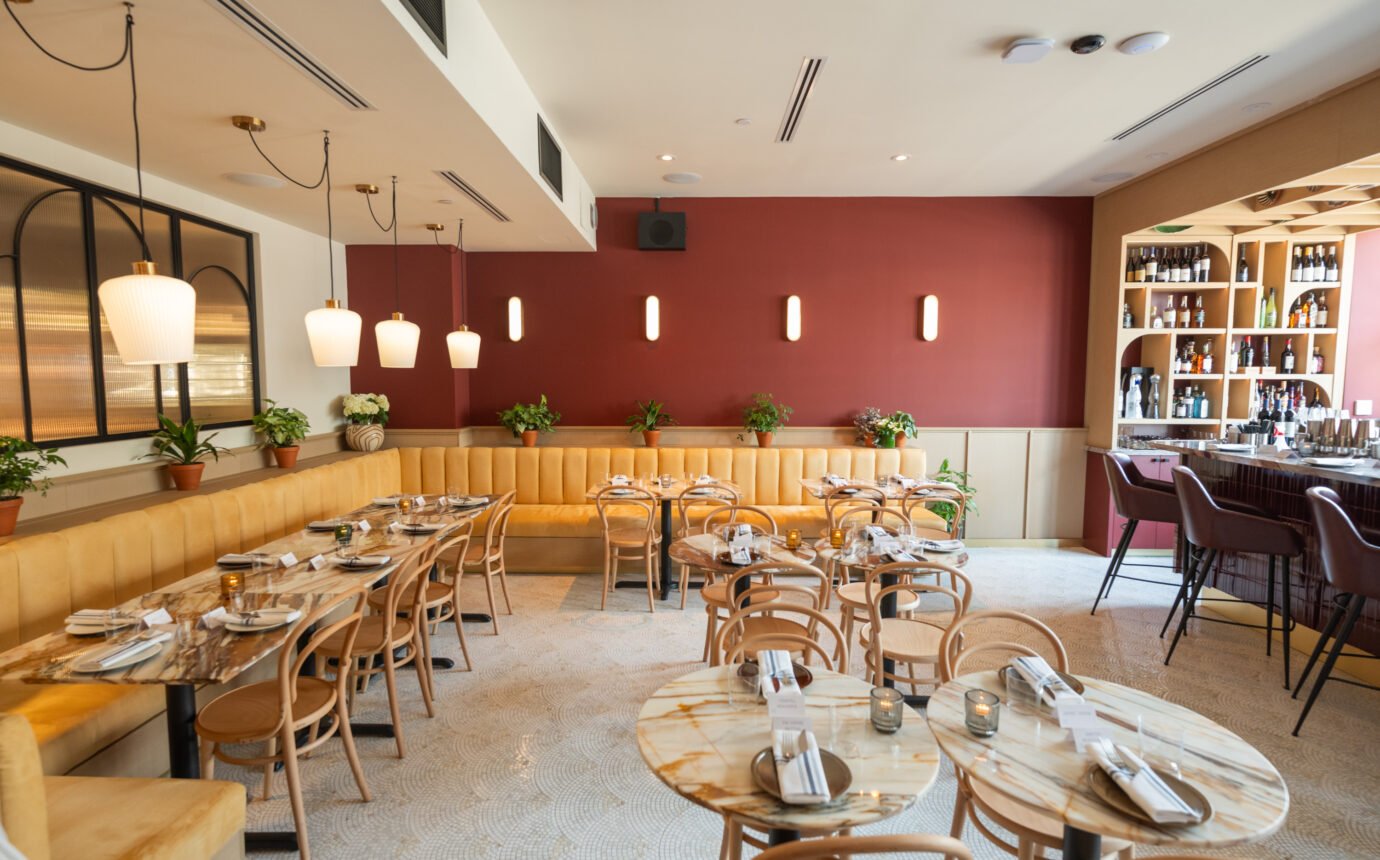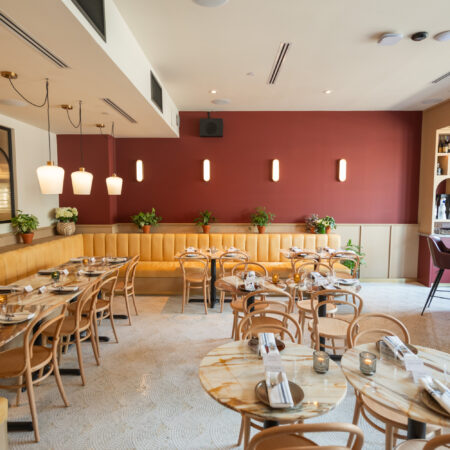A Wabi-Sabi Sanctuary in the Sky


In Rosedale-Moore Park, a mid-century condo gets a calming, contemporary refresh guided by Japanese design principles
Perched above the Vale of Avoca ravine in Rosedale-Moore Park, a 1,000-square-foot condo has undergone a soulful transformation. Designed by CARV Projects and brought to life by Flux Developments, the home strikes a graceful balance between mid-century modernism and Japanese minimalism—all filtered through the lens of Wabi-Sabi, the design philosophy that embraces the imperfect, the impermanent and the handmade.
The homeowner, who was deeply involved in the design process, had a clear vision from the start. “Our house had become too orange, she says. “Oak floors, oak cupboards, and sunlight that amplified it all.” One of the earliest and most defining decisions made was to shift the palette. “We chose walnut for its cooler, chocolatey depth and expressive grain. It brought a calmness and quiet elegance that felt right.”
That warmth is on full display in the newly reimagined kitchen, where Flux Developments and Mooza Wood Arts collaborated on rich walnut cabinetry that frames soft grey melamine cupboards and a quartz backsplash veined with marble-like patterns. The layout, mostly preserved from a renovation 20 years prior, was enhanced with this refined materiality. “Choosing to feature walnut in the kitchen—rather than on all the cabinetry—was key,” she notes. “It plays beautifully against the Calacatta countertops and adds contrast without crowding the space.”
The walnut motif continues in the primary bathroom, where a floating vanity anchors the space in earthy tones, complemented by pale travertine tiles and minimalist built-in storage. “The bathroom was a true reimagination—a shift from purely functional to intentional,” she explains. “The team removed a closet to open the layout, and now there’s a walk-in shower with a rain head, a sculptural accent wall, and just the right touch of warmth and softness.”
Throughout the home, texture plays a starring role. A mural-like wallpaper from belarteSTUDIO’s Japandi collection, inspired by sculpted clay, flows from the office to the powder room, evoking the imperfect beauty of hand-crafted ceramics. “It feels lived-in and hand-touched without demanding attention,” the homeowner says. The powder room, once cramped by a standing shower, now features a floating walnut vanity and a handmade hammam-style basin sourced from an artisan on Etsy. Overhead, the Origo White pendant light by Mexico City designer David Pompa ties in the natural materials with sculptural restraint.
Despite its minimalist appearance, the home is rich with personal meaning. “Coming home is like taking a calming deep breath—everything softens,” she reflects. One thing she added after the renovation wrapped was a sculptural mirror for the front hallway. “I found Ilker from an artisan shop called Woodbury Mirror on Etsy—he’s based in Istanbul and crafts organic-shaped wood pieces,” she says. “Every time I pass that mirror, it reminds me to be doing something meaningful.”
Like the philosophy that inspired it, the renovation embraced a certain patience and humility. When a custom floor stain came out too dark, the homeowner worked closely with the flooring team to refine the tone. “It was nerve-racking, honestly,” she admits. “But we landed on a finish that’s warm, balanced, and just right.”
In the end, this project is more than a beautiful home—it’s a space shaped by principle, process, and personal values. “Wabi-Sabi can show up in the smallest ways,” she says. “In the restraint, the patience, and trusting the process.”



































