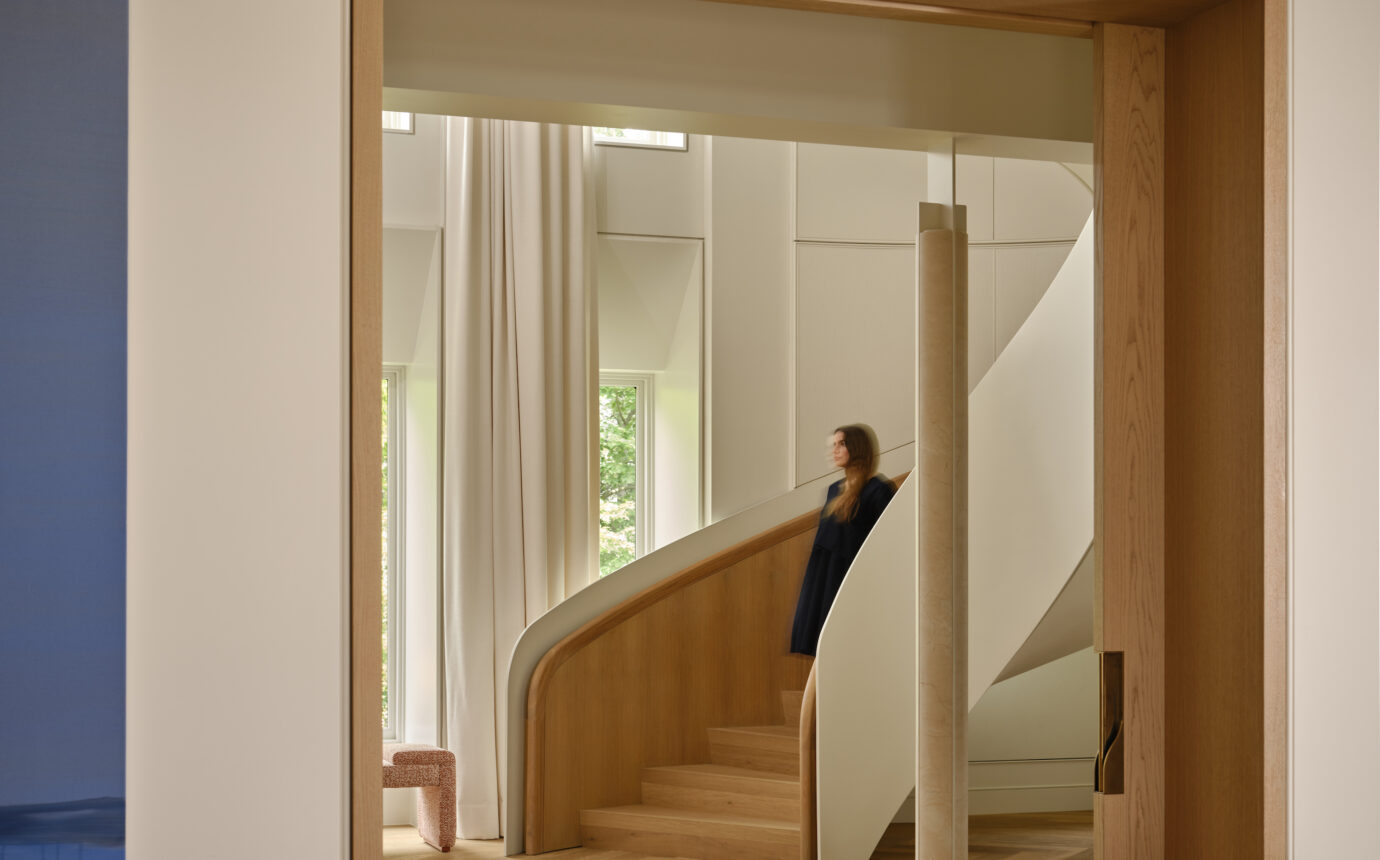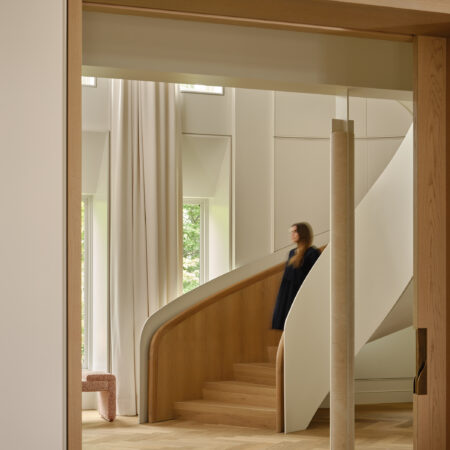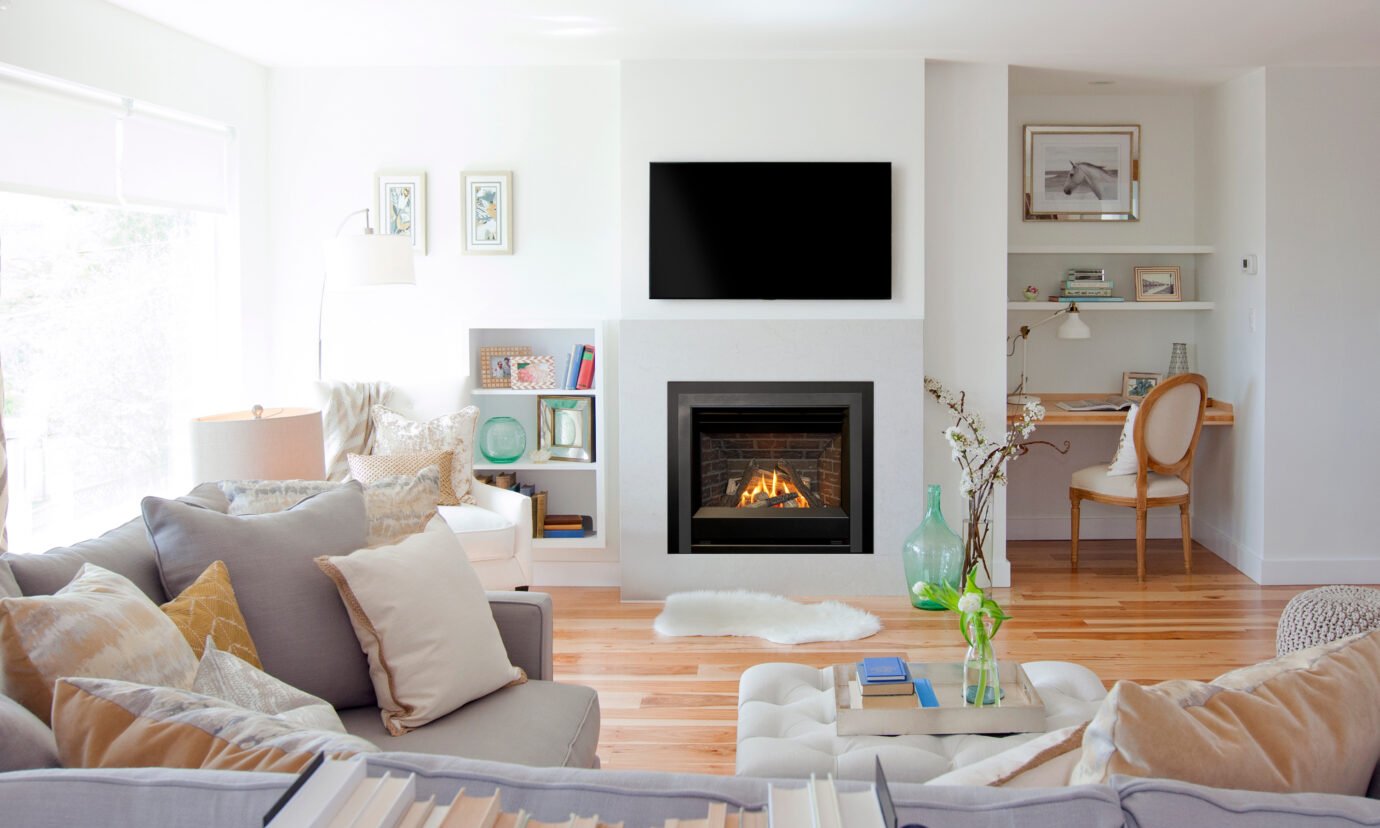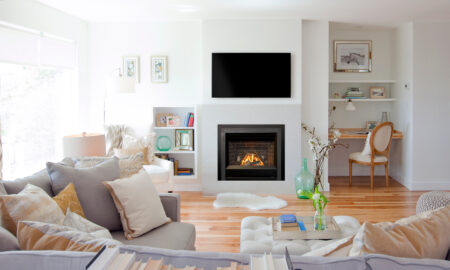15 Modern Staircase Ideas to Elevate Your Home Interiors


A deep dive into how the right staircase design can anchor your space and elevate your home’s aesthetic
The staircase is one of the most powerful architectural elements in a home, with the potential to completely redefine a space. Yet, for many of us, its design potential often goes overlooked.
The city’s top architects and designers are turning these vertical passageways into stunning focal points that flood interiors with light, improve flow, and completely reframe the way we move through our homes. Get ready to rethink your reno with 15 modern staircase ideas that are anything but an afterthought—they’re the heart and soul of some of the city’s most inspiring spaces.
Crafted Modernism
This stunning, sculptural staircase by Wayback Architects is a testament to the studio’s knack for craftsmanship and a style that balances clean lines with warm, elegant details. Integrated into a handsome Georgian home, the darkened oak millwork was inspired by the original library, creating a central focal point that seamlessly connects the home’s historic charm with its contemporary update.
Sculptural Light Play
CHASE Architecture transformed a Victorian semi in Parkdale with a central staircase that acts as the home’s luminous and sculptural anchor. Constructed from white steel and perforated metal guards, the design replaces a heavy wood structure, allowing natural light from a skylight to filter and diffuse through the home.
Oak and Steel
Anchoring the Crossroads House by Architecture Riot, this impressive staircase redefines suburban design. Its striking handrail, with its ribbon-like black spindles, creates a visually dynamic central hub, while warm oak treads ground the space. This is a brilliant example of how a staircase can do more than just connect floors—it can become the main event.
A Defused Palette
This beautifully renovated Arts-and-Crafts residence by Omar Gandhi Architects features a new central staircase that serves as the home’s cohesive spine, rising under a skylight that bathes the space in natural light. The design is a model for inclusive, multigenerational living, integrating accessibility features in a way that is both thoughtful and aesthetically pleasing.
Stacked Steel
Respecting the building’s original volume, Nivek Remas transformed this church-turned-loft in Queen West by anchoring it with a stacked steel staircase. The industrial-style staircase, with its bold black frame and open metal railings, not only serves as a core circulation element but also extends to a newly created fourth-floor loft space. The result is a striking and timeless entryway that is both highly functional and architecturally significant.
Wood Slatted Staircase
This home in Toronto’s Greektown by Vanessa Fong Architect features a stunning, light-filled staircase defined by its vertical oak slats. Functionally, the open design allows a 24-foot skylight to illuminate the core of the house, while the wood balustrade visually connects to the home’s other natural oak features, adding warmth and texture.
Cherry Wood Delight
Williamson Williamson Architects added a breathtaking curving staircase to this Summerhill Edwardian home, replacing a clunky, angular structure with a minimalist design that is both elegant and highly inline with the client’s lifestyle. The stair’s wall-as-railing is a marvel of engineering, and its telescoping form draws sunlight from skylights down to the main floor, brightening the entire core of the house.
Cutting Edge in Cobalt
This modern home in Toronto’s Wychwood Park by Superkül + Pencil Design features a standout, custom-designed blue spiral staircase that acts as a central circulation point for all floors. While the main staircase is a contemporary reinterpretation of the home’s original grand staircase, this secondary set of stairs is a bold, yet subtle, shot of colour that serves as a functional and artistic element, proving that strategic colour choices can define a space without overwhelming it.
Black and White
For this 19th-century Victorian building in The Annex, Studio No. 33 chose a high-contrast black-and-white treatment for the original wooden staircase to make it a standout feature. The staircase, painted white and dressed with a black runner, anchors the main entryway and draws the eye up, honouring the building’s historic charm while infusing it with a clean, modern aesthetic. This elegant restoration shows how you can use simple colour choices to highlight and respect a home’s heritage bones.
Floating Staircase with a Veil
In RZLBD’s Stacked House, the four-storey staircase isn’t just for getting around—it’s a floating, light-filled art piece. Inspired by Escher’s impossible staircases, the design features a central void that the staircase seems to levitate within, offering captivating sightlines from every corner of the house. A beautiful hand-made terracotta screen provides a textured backdrop, filtering light throughout the day and casting dynamic patterns across the walls, making it a powerful example of how a staircase can truly define the character of a home.
Switchback Staircase
Taking cues from the layout of luxury train cars, Post Architecture reconfigured this century-old semi in Little Italy with a switchback staircase placed centrally to eliminate wasted hallway space. The staircase’s open design and suspended landing were meticulously planned to feel expansive and prevent it from obstructing the flow of the narrow home. With the right lighting and a moody accent wall, it created a timeless moment that leans into masculine stylistic trends.
Weightless Ascent to a Lower Level
This modern laneway house in Harbord Village features a metal staircase that’s both airy and utilitarian, proving that a basement doesn’t have to feel cramped. The floating, light grey treads and glass railings create a sense of openness and modernity, while the clever use of windows and skylights fills the lower level with natural light. The staircase’s colour palette and transparent design contribute to a youthful, modern aesthetic that feels expansive and full of style.
Go With the Flow
Dubbeldam Architecture + Design completely rethought a narrow Victorian semi with a sculptural staircase that feels as whimsical as it is practical. Twisting and winding like a nautilus shell, the white oak staircase was designed to fit within the home’s constricted footprint while introducing a dynamic, artistic element. The design is a brilliant take on turning a functional necessity into a show-stopping feature.
A Plaster Ribbon Staircase
Drew Mandel Architects transformed a dark, cramped circulation space into the sculptural centrepiece of this reinvented Bracondale Hill home. Crafted from moulded plywood and finished with smooth plaster, the staircase is a sinuous ribbon that winds through the heart of the house, with a form that changes on each level. This is high design at its finest—showcasing how a staircase can move beyond simple function to become a theatrical, inventive and completely custom work of art.
A New Heart for a Home
Bau & Ćos Studio took a bold approach to this Don Mills renovation by consolidating two old staircases into one new, sculptural centrepiece. This central staircase, with its open oak treads, glass railings and white-painted stringer, becomes a vital circulation element, a source of light from a new cathedral ceiling and skylight, and a way to organize the entire floor plan.













































































