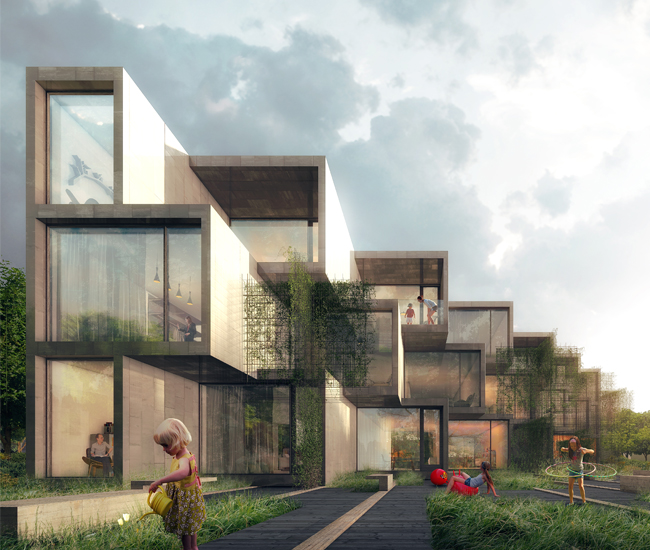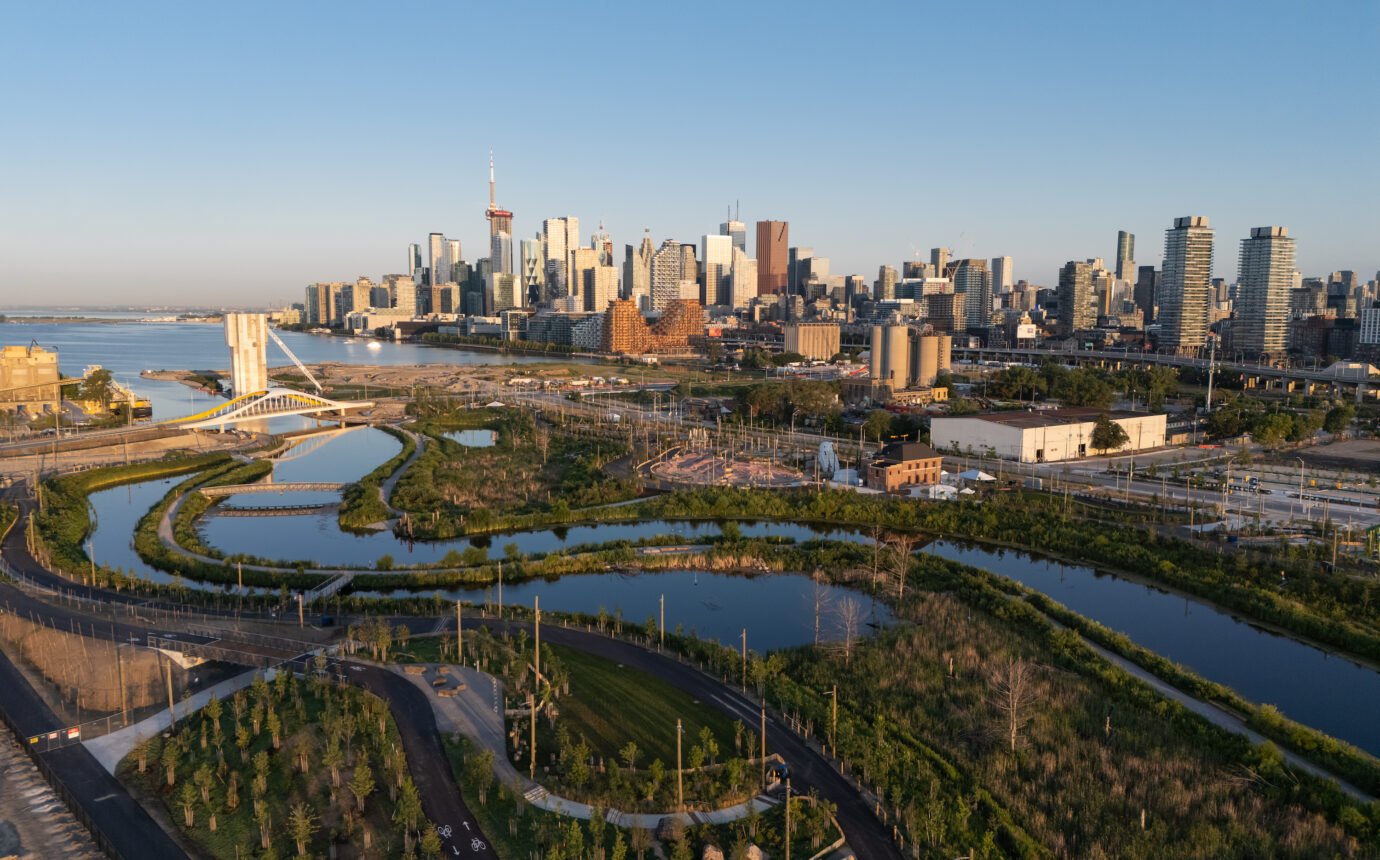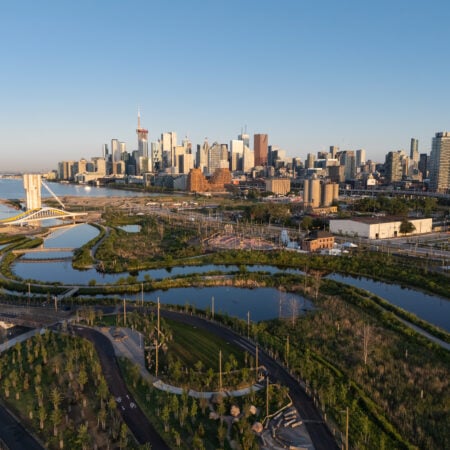Condo Watch: The Sculptural Mid-rise

The third in our series on new developments keeping the city’s building boom interesting
The Tree House Condo
2535 Gerrard St E, starting in the mid-$400,000s
Quick Take As steel-and-glass towers rise up among row houses, there’s often a marked lack of connection between old and new, let alone an initiative to help integrate the two. Not so with this development in Birch Cliff by 5468796 Architecture. The Winnipeg firm’s first Toronto project offers a novel approach to density – stacked townhouses rather than single-storey condos. The project consists of 39 units separated into three aluminum volumes, which are staggered to follow a triangular property line and provide sweeping views over the surrounding single-family dwellings. There’s nary a tower in sight to spoil the waterfront vistas.
Living Space The arrangement is more Tetris game than throng of tree houses. Of the three buildings, the first two will run parallel to each other. Their four storeys are separated into upper and lower two-floor condos: two-bedroom suites on the bottom, and three-bedroom suites on the top. Behind them, a row of townhouses will provide dual-height residences. One-and-a-half-level units, with three bedrooms each, interlock vertically. All of the interiors, by dkstudio Architects, will be decidedly simple – walnut veneer cabinetry and white quartzite counters.
Extras What would a Beach address be without ample outdoor space? The unusual site leaves room for Land Art Design Landscape Architects’ greenery on all levels: private terraces on the upper floors will overlook street-level gardens. The latter is created atop the underground parking garage’s concrete roof; deep planting beds that run between metal screens allow for vines to act as privacy partitions – or what the studio calls “man-made trees.”
Originally published in our Fall 2015 issue as Live Here: The Sculptural Mid-rise.
For more developments we love, read about Blue Diamond, The One, and King Portland Centre.










